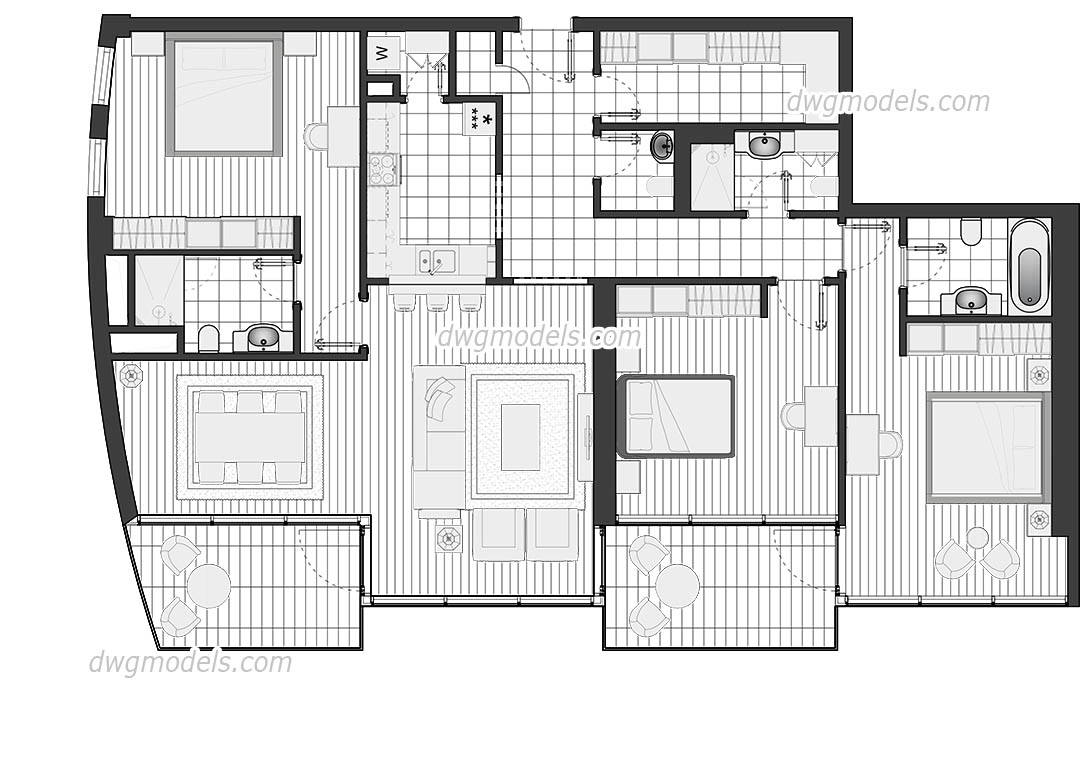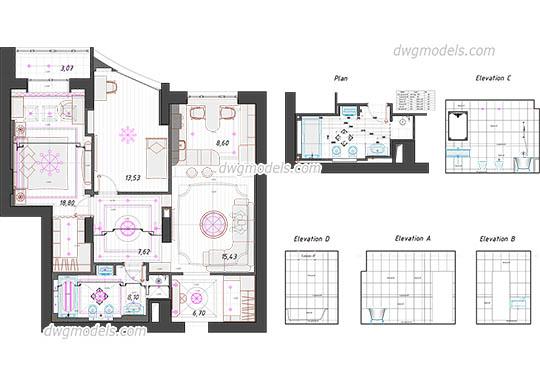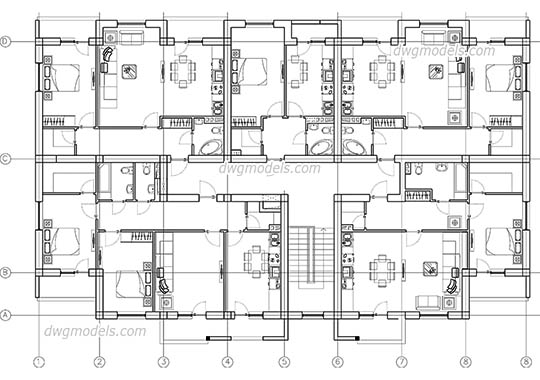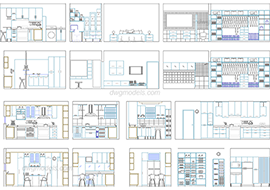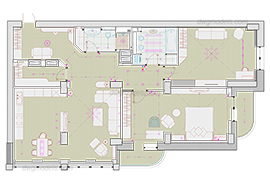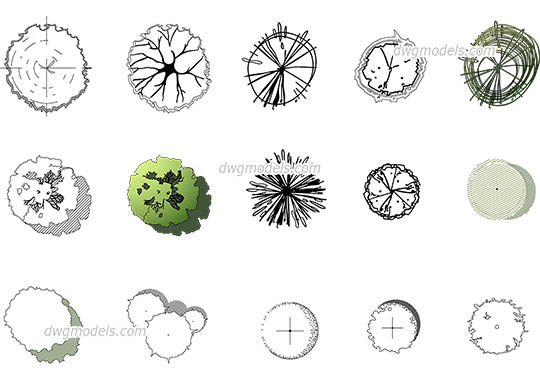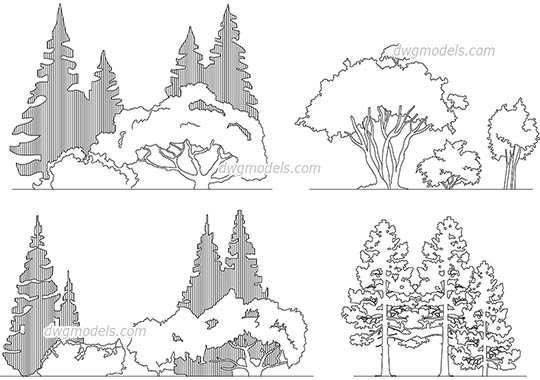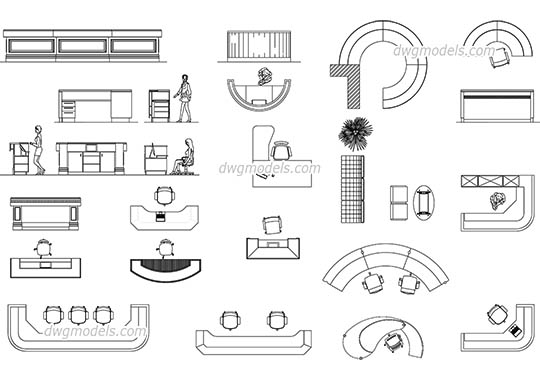$ 6
Buy now
Formats: dwg
Category: Interiors / Types room
This DWG file contains a plan of the luxury apartment with furniture and sanitary ware. This AutoCAD drawing includes the following types of rooms: store, cloakroom, powder room, 3 bathrooms, master bedroom, 2 bedrooms, 2 balconies, living room, dining area, kitchen, laundry.
