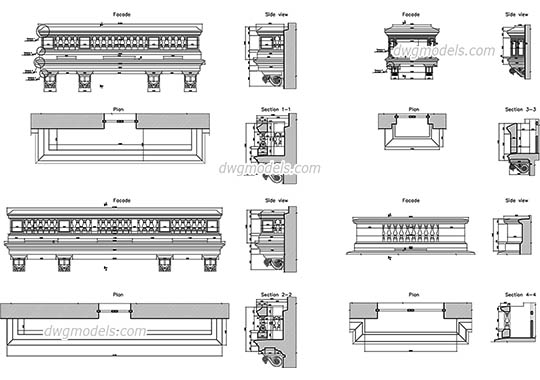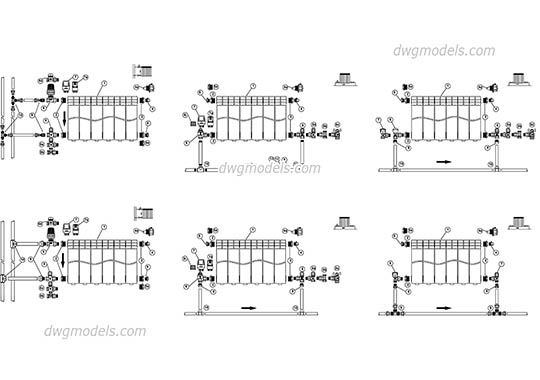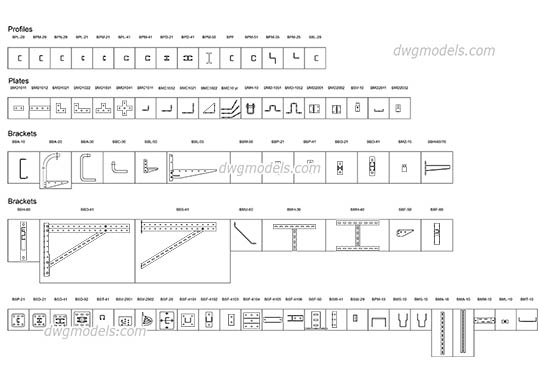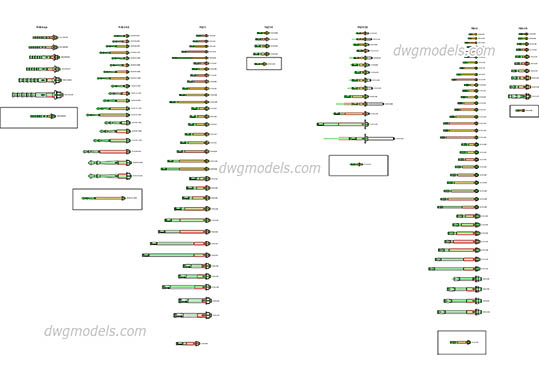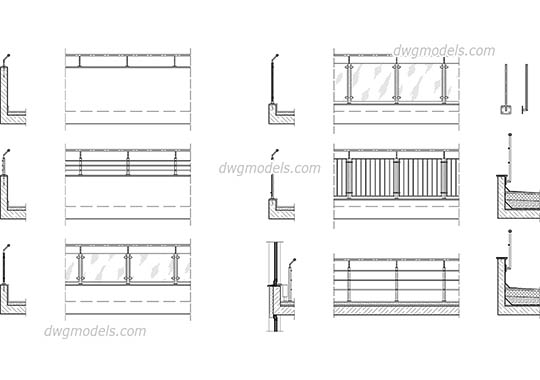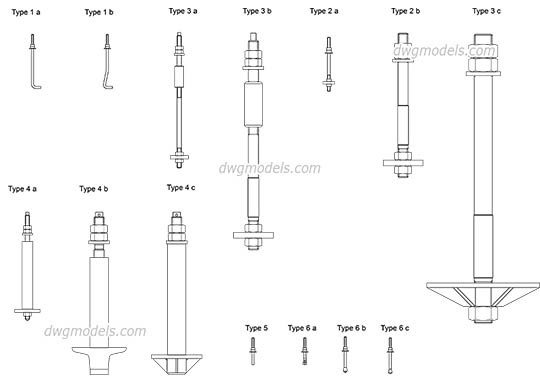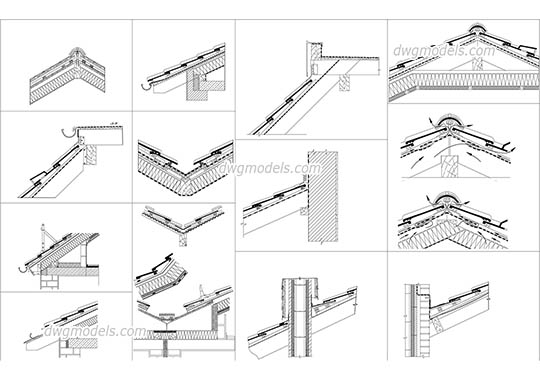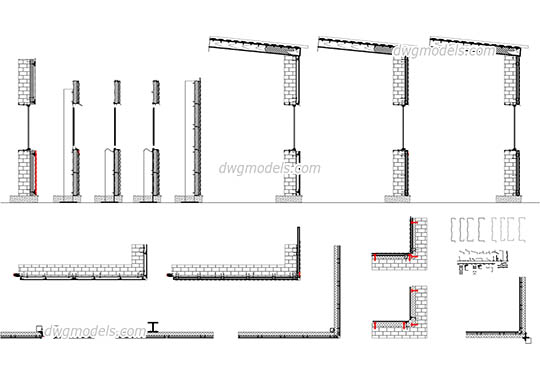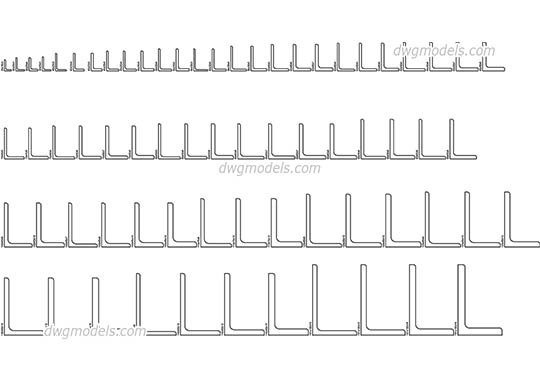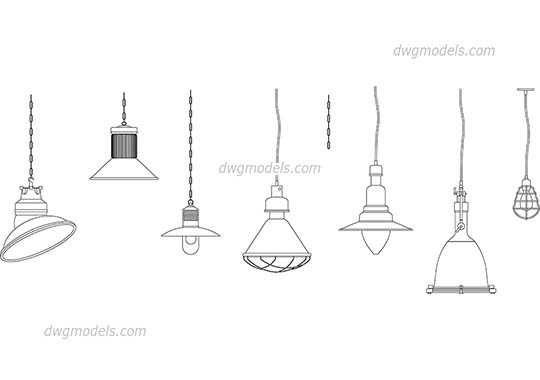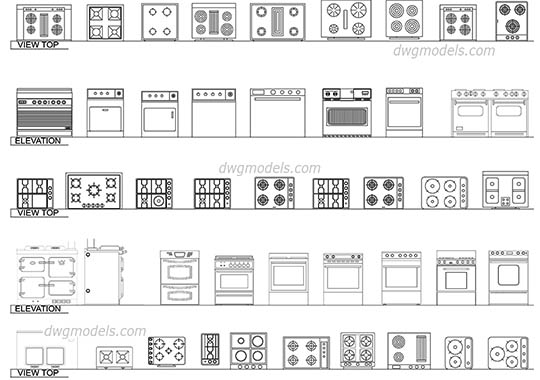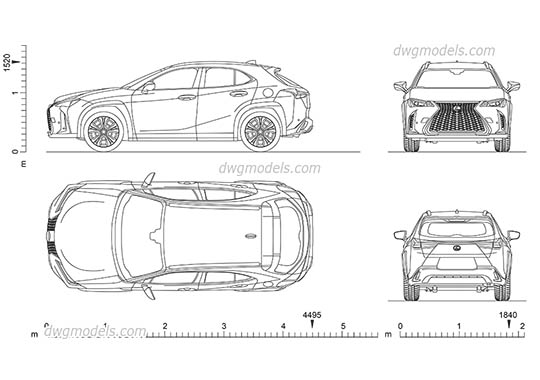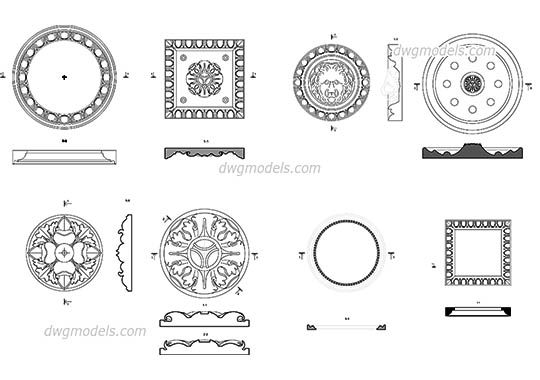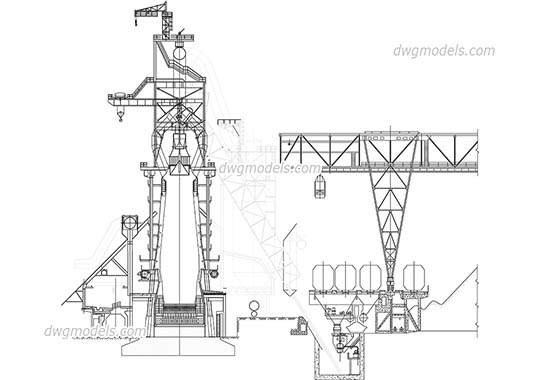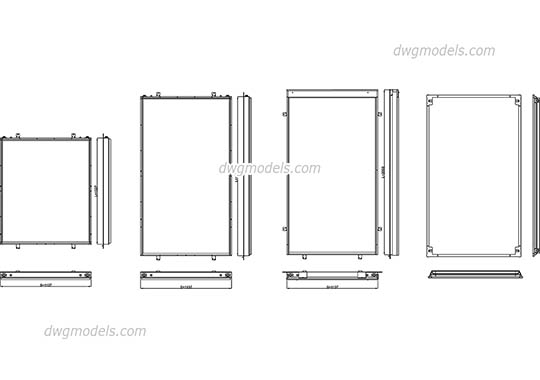
Construction details AutoCAD Drawings
AutoCAD blocks of Construction and Architectural details
Download these free AutoCAD files of Construction details for your CAD projects. These CAD drawings include more than 100 high-quality DWG files for free download. This section of Construction details includes: 2D blocks of architectural details, different construction, concrete, steel, metal structures, composite building details, composite floor slabs, steel structures, foundations, retaining and supporting walls, partition wall, floors details, floor slabs, expansion joints, joist floor slabs, flat slabs, stairs, ramps, sloped floor slabs, waffle slabs, special details, columns, pylons, beams. And also you can find specification, dimensions and properties of Europian standard universal beams, channels, profiles, square, rectangular, seamless, circular, tabular, hot formed structurals and more.


