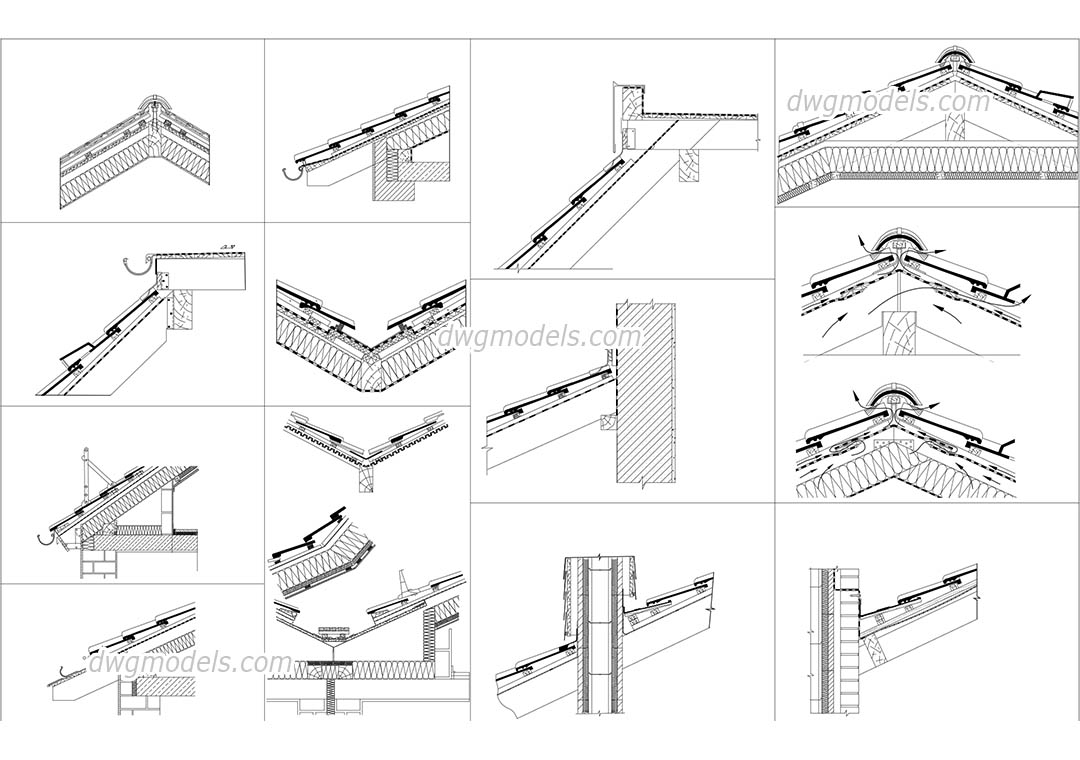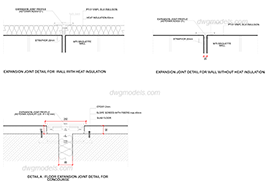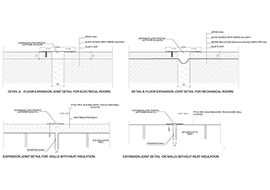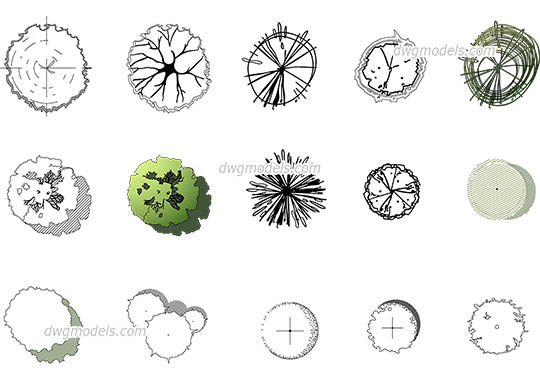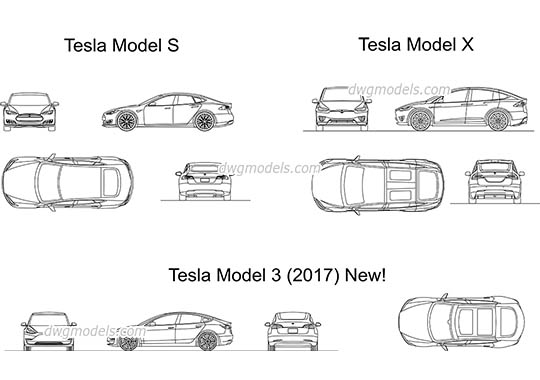free
Formats: dwg
Category: Construction details
Roof detail drawings in an AutoCAD format. Insulated roof and non-insulated roof detail drawings: folded ridge, ventilating ridge, detail at eaves - external gutter, valley details, detail at gable barge board, detail at eaves with eaves gutter, coping sheet with double hook.