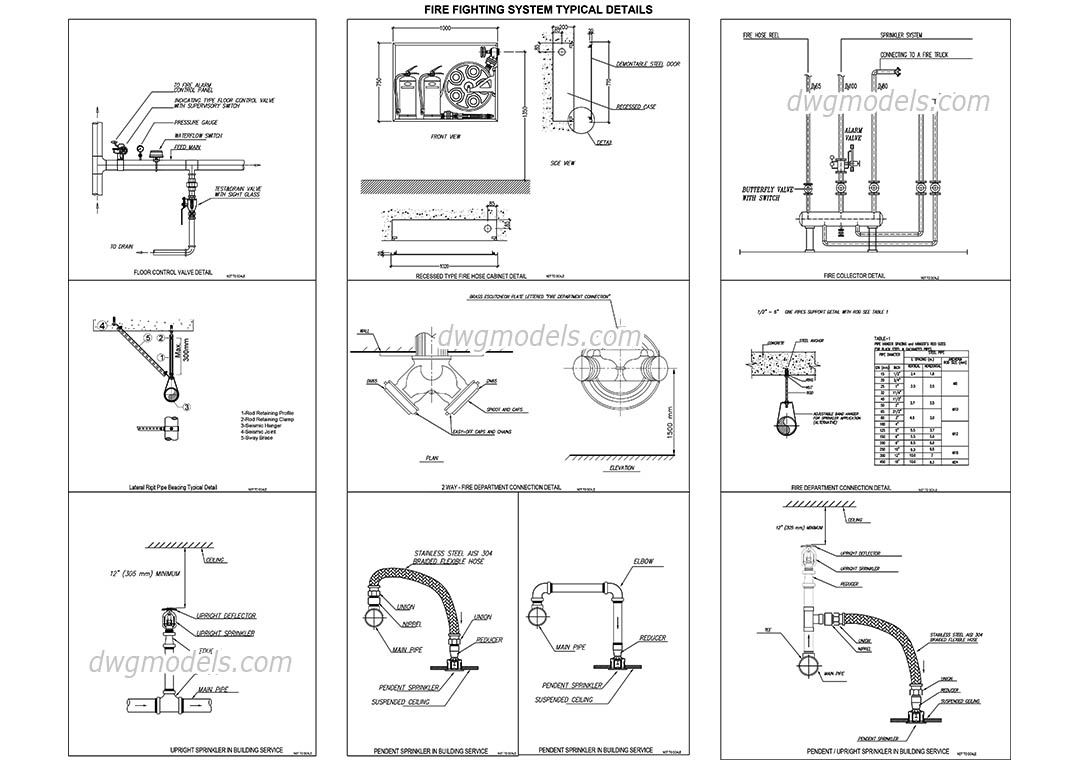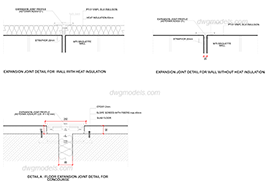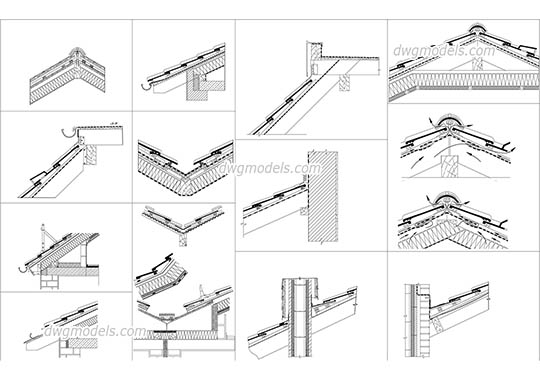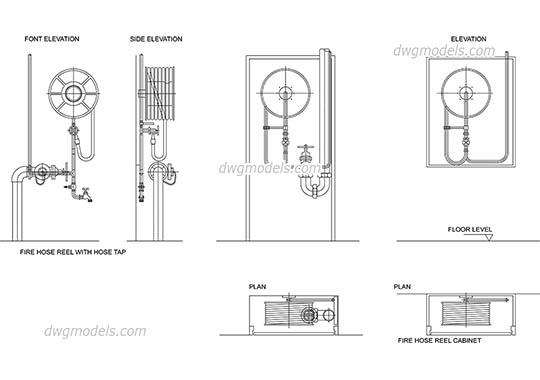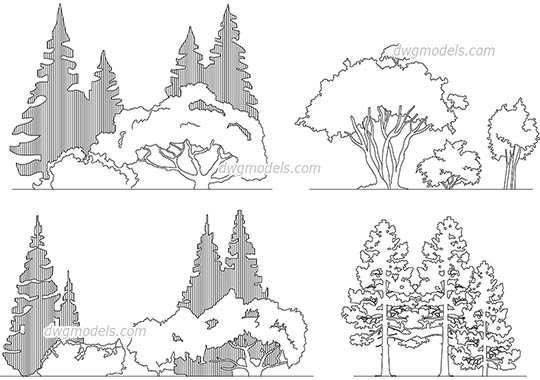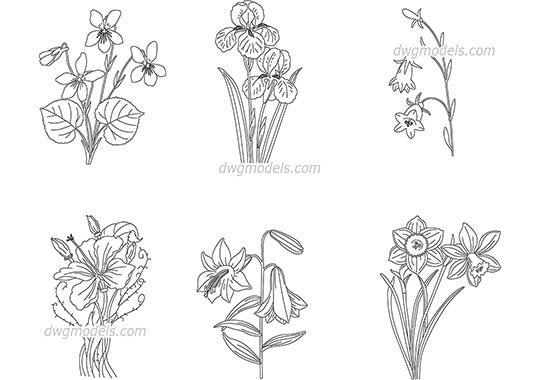free
Formats: dwg
Category: Construction details
This file includes the following CAD drawings: Floor control valve detail, Recessed type fire hose cabinet detail, Fire collector detail, Lateral rigid pipe bracing typical detail, 2 way - fire department connection detail, Fire department connection detail, Upright sprinkler in building service, Pendent sprinkler in building service.