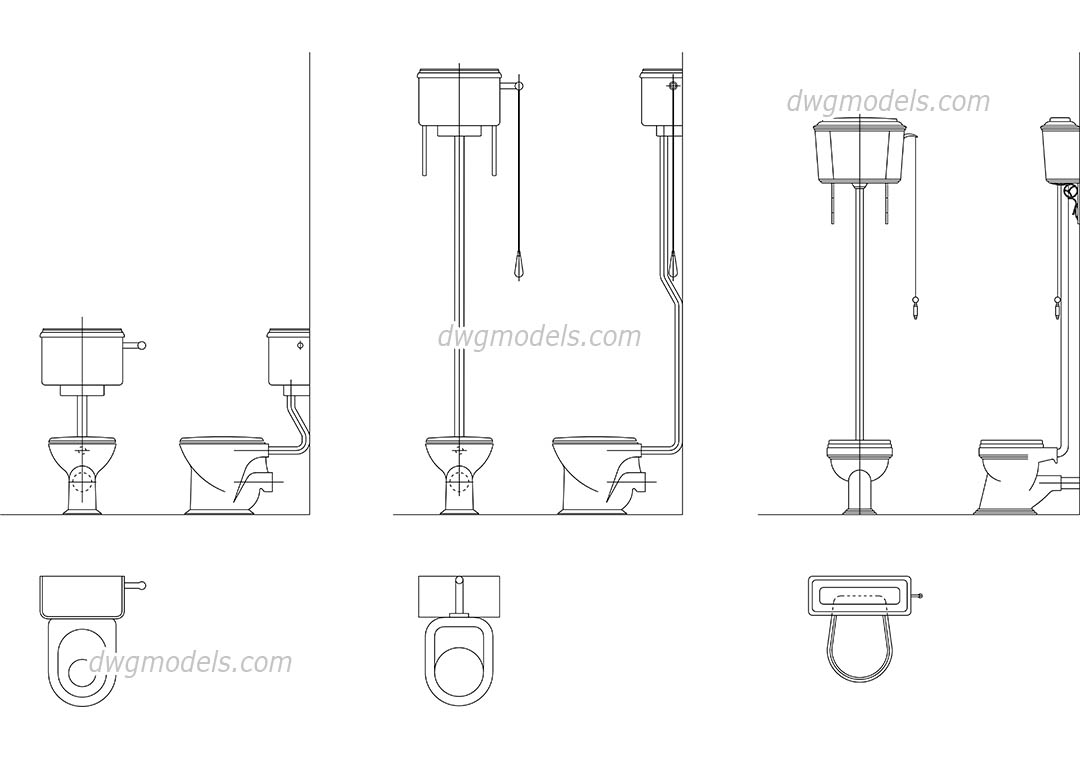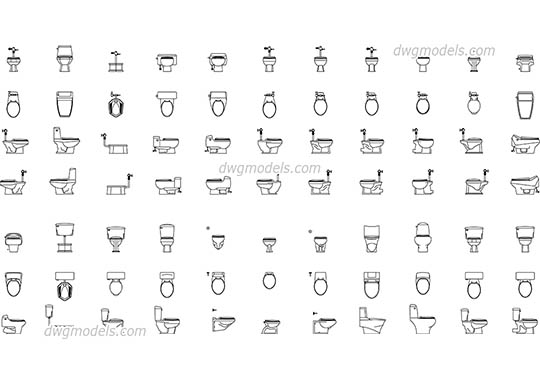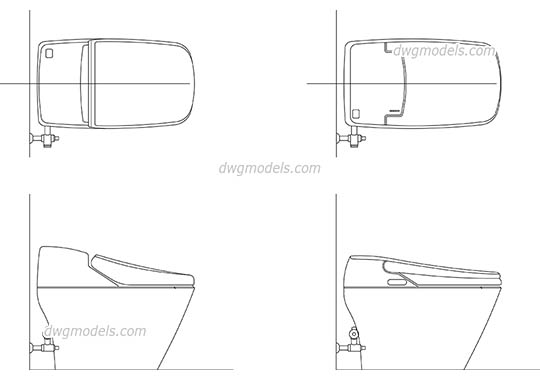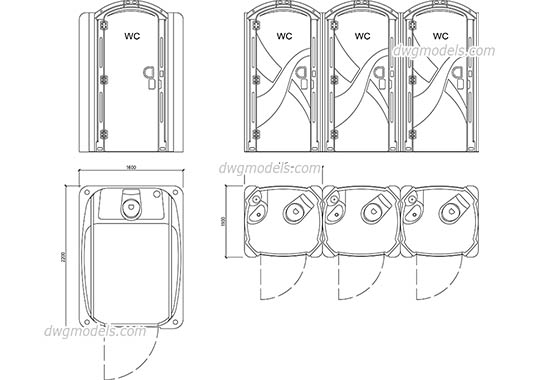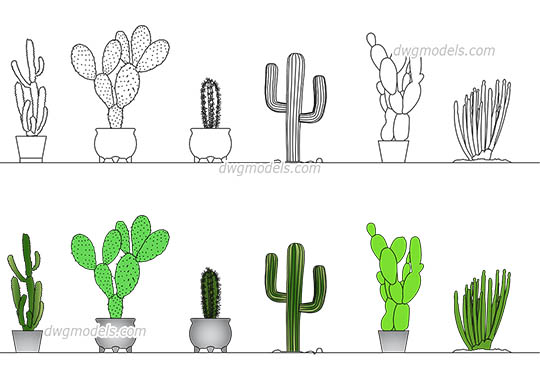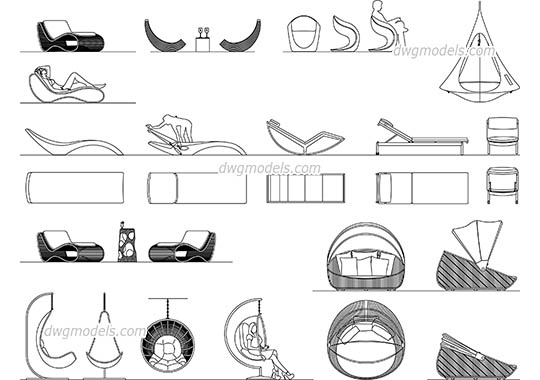free
Formats: dwg
Category: Interiors / Sanitary engineering
By downloading this AutoCAD file, you will receive the toilet drawings in plan, in side and front views. In addition to these CAD blocks, on our site, you can find many more plumbing files and other models for your interiors and exteriors. To find the necessary drawings, use the search or category menu.