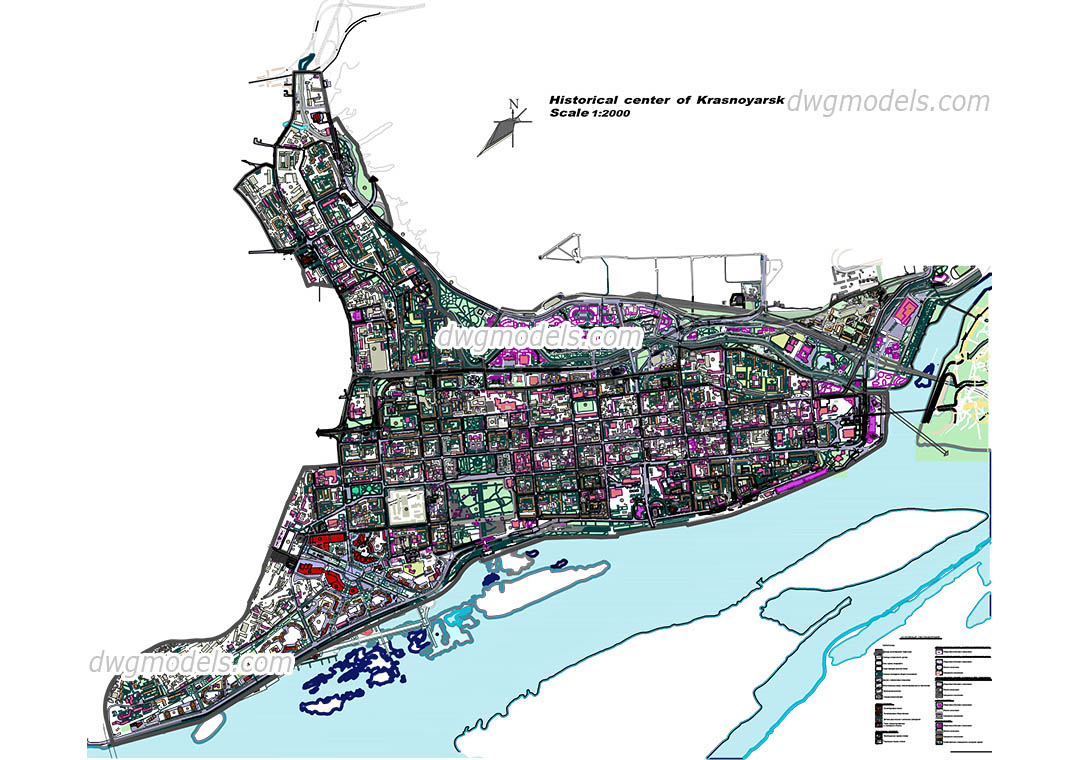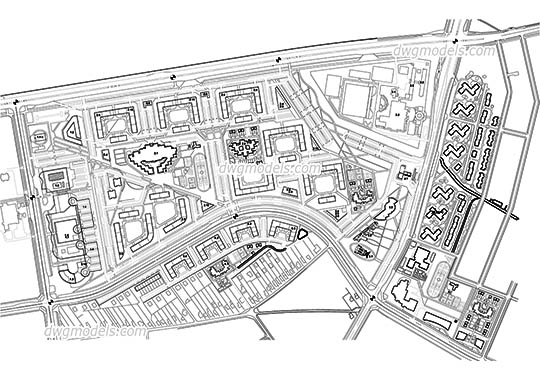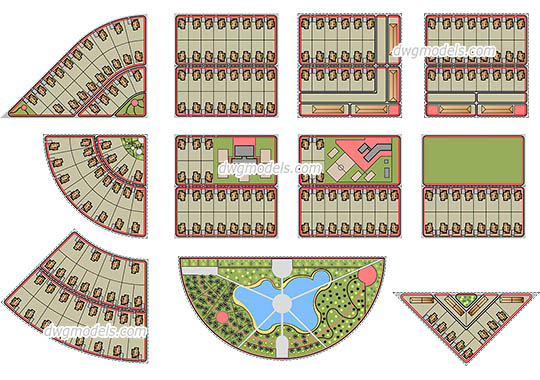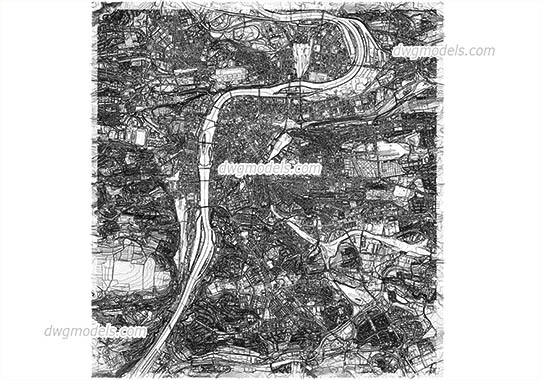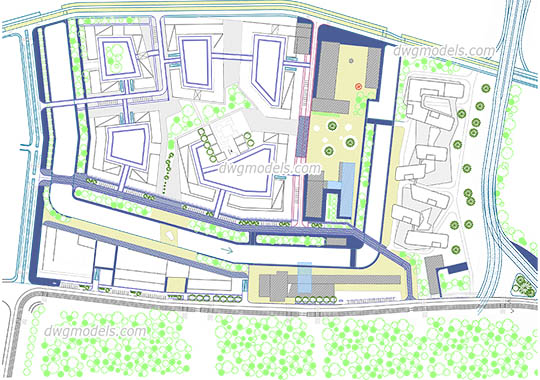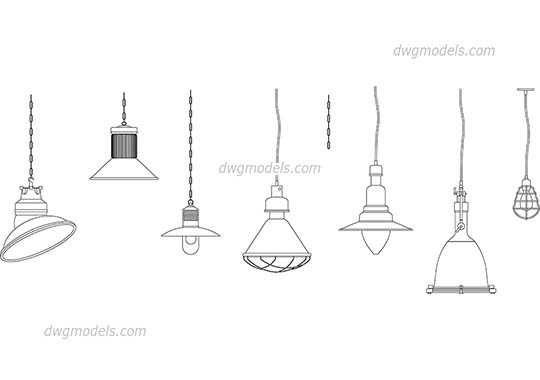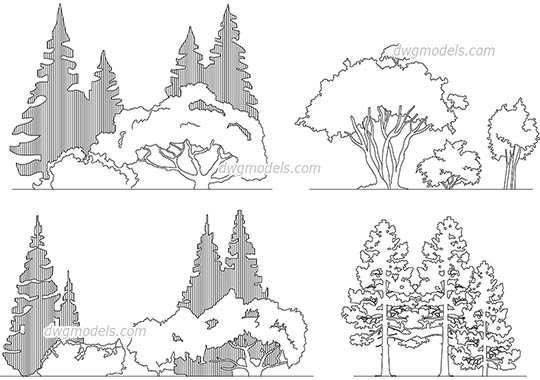free
Formats: dwg
Category: Projects / Urban planing / Maps
General plan of the historical center of Krasnoyarsk. This CAD file contains a city-planning graphical analysis of the historical urban development. The AutoCAD drawing shows the following objects and zones: historic center zone, parks, protected landscape zone, cultural heritage sites, residential areas, public buildings, metro lines and stations.