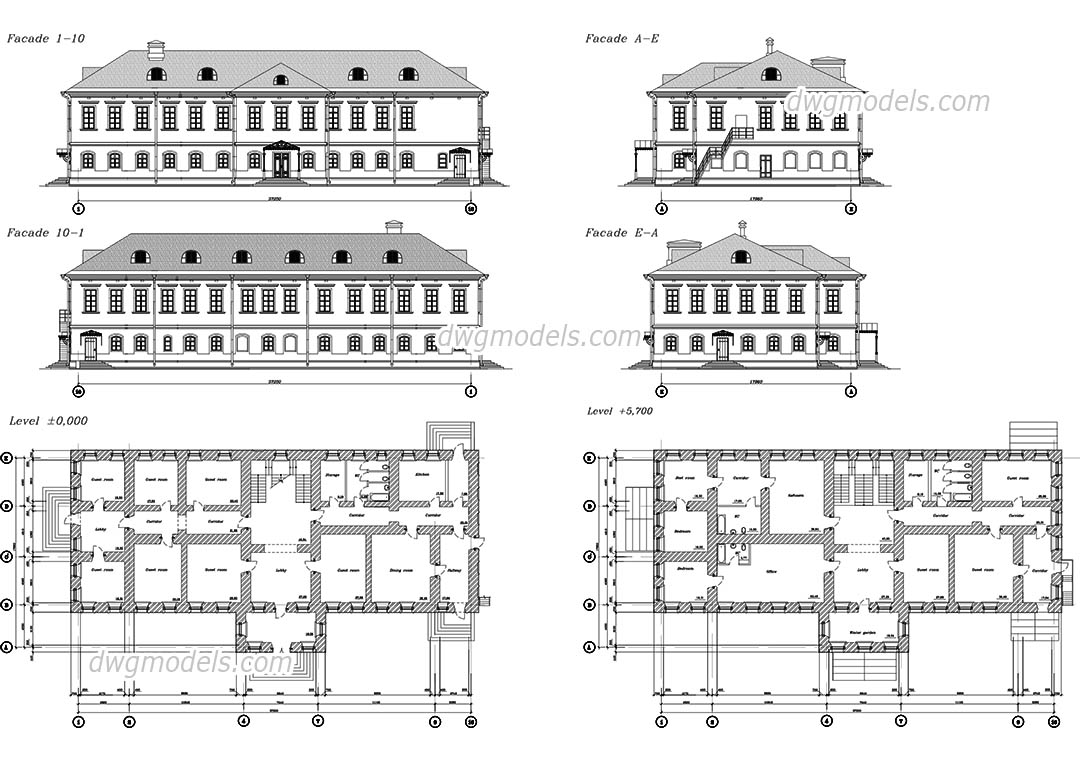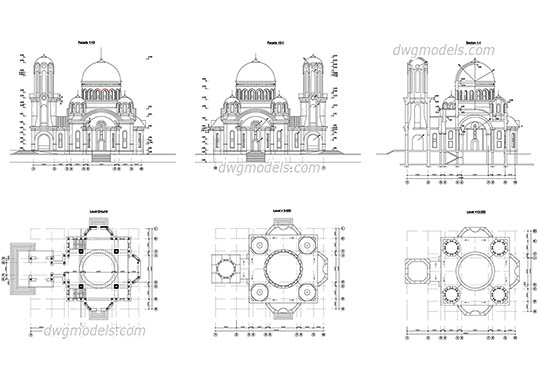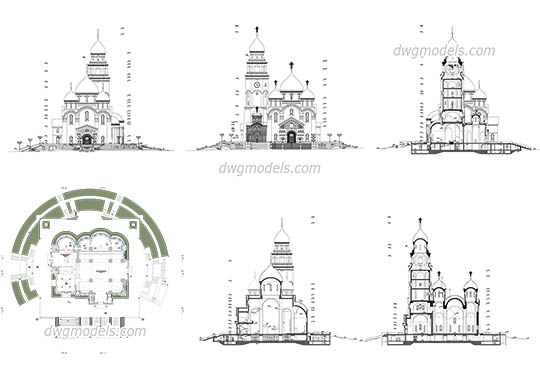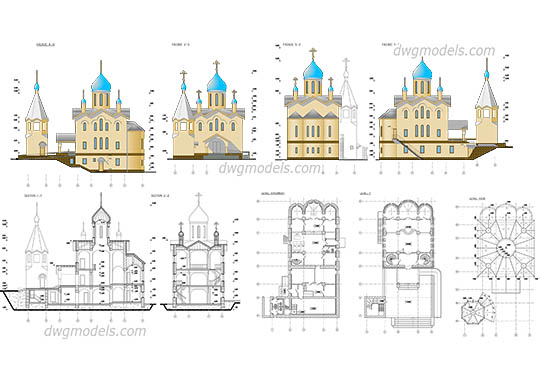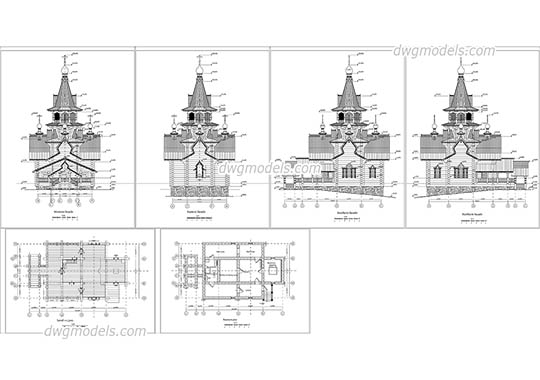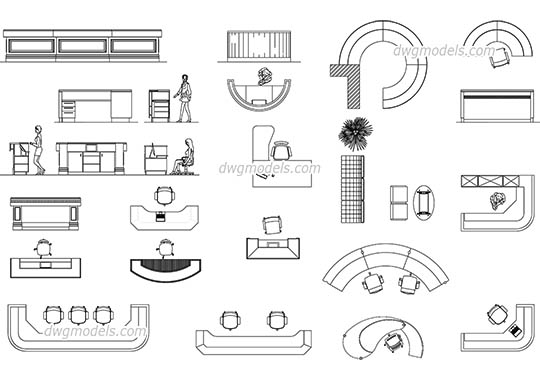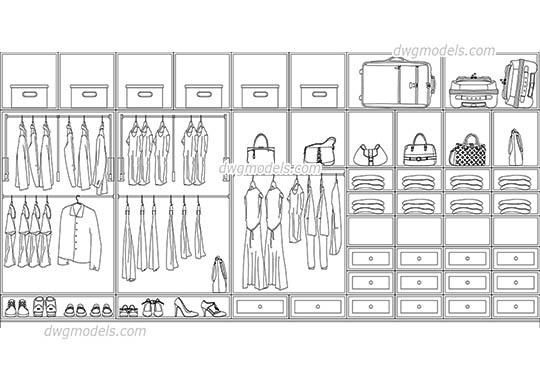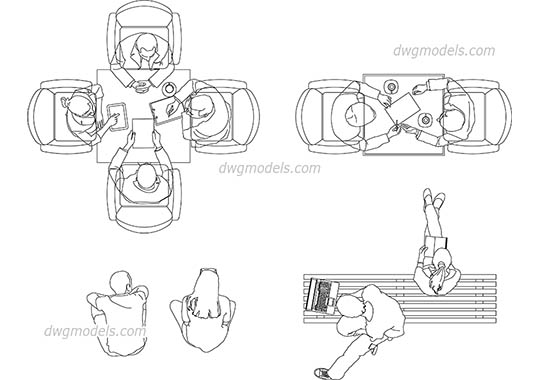free
Formats: dwg
Category: Public Buildings / Temples, Churches
This CAD file contains facades and plans of a monastery with the main dimensions. These 2D AutoCAD drawings include the following types of rooms: guest room, corridor, lobby, dining room, kitchen, storage, WC, hallway, rest room, bedroom, cabinet, winter garden.