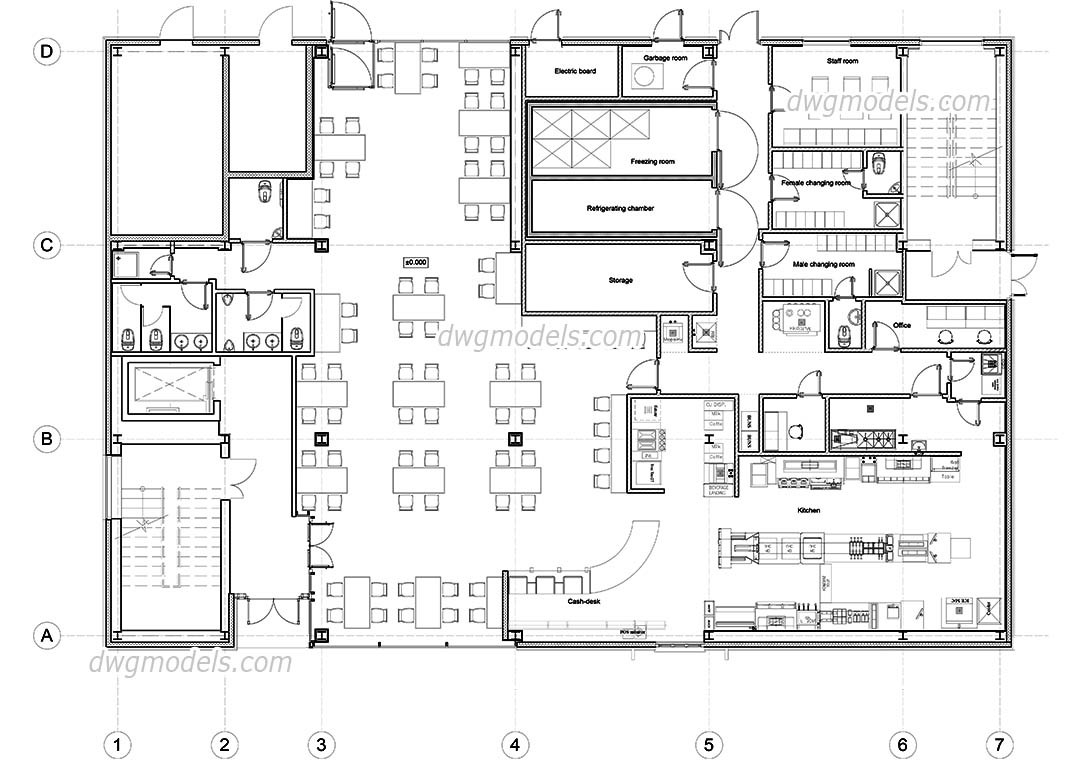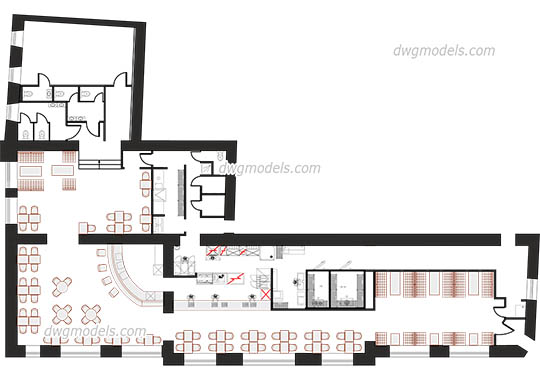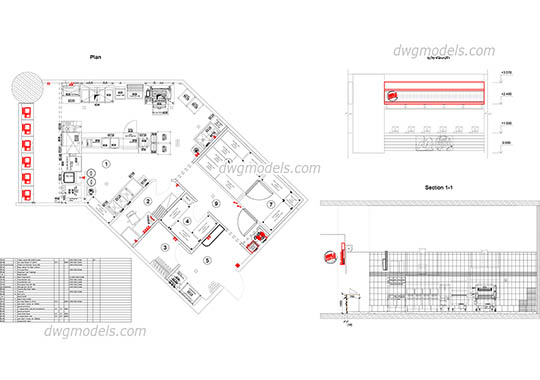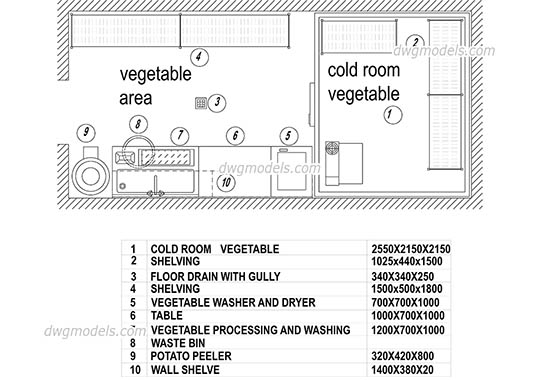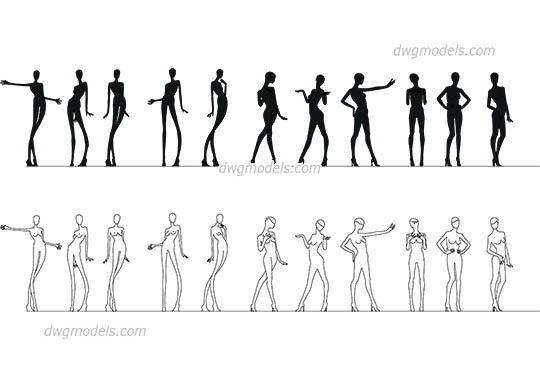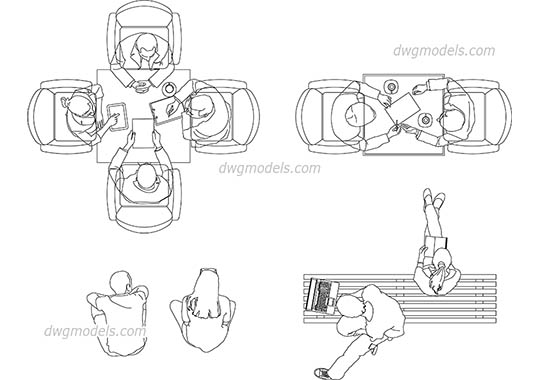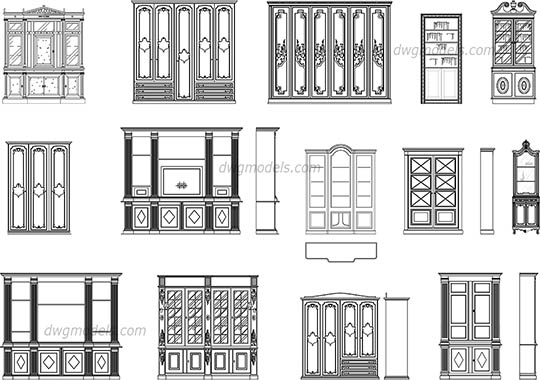$ 9
Buy now
Formats: dwg
Category: Public Buildings / Bars, restaurants
The premium drawing of a fast food restaurant. The AutoCAD drawing shows the following objects and zones: kitchen, office, storage, freezing room, garbage room, female changing room, male changing room, staff room.
