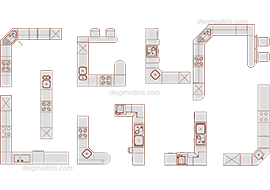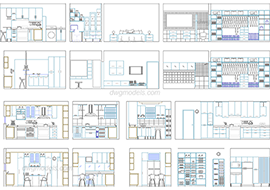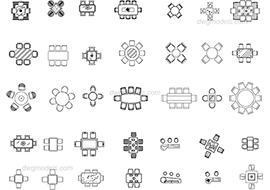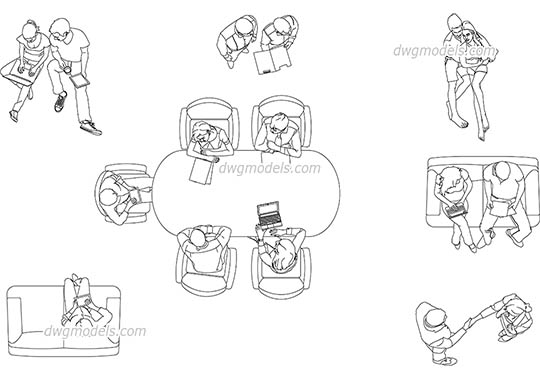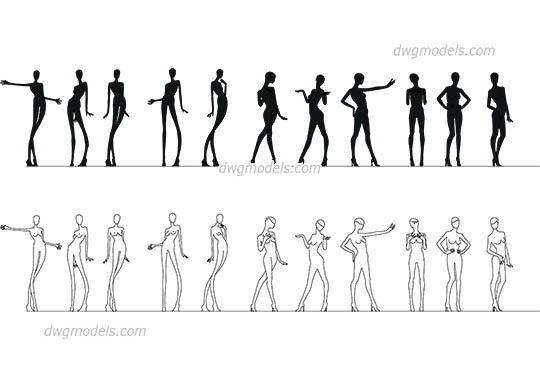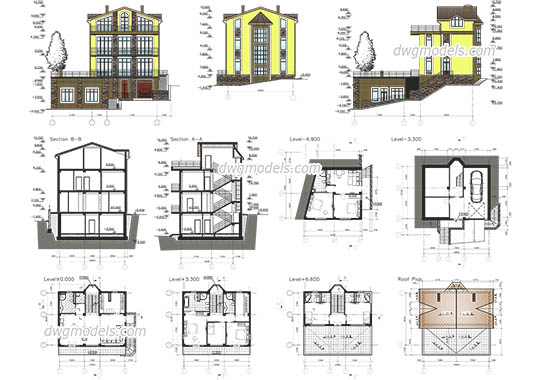free
Formats: dwg
Category: Furniture / Types room
Here is a useful DWG file of a kitchen in elevation view for the design of your CAD projects. This AutoCAD scene contains: furniture, kitchen equipment, people.
