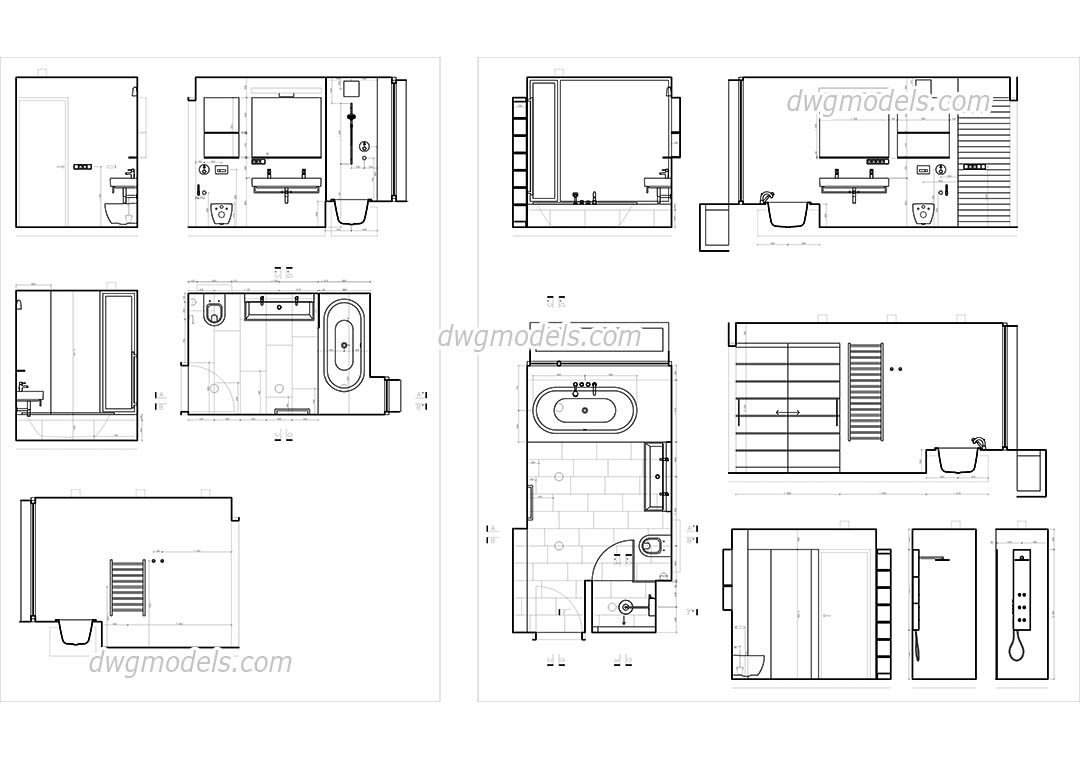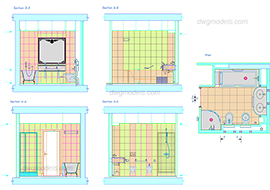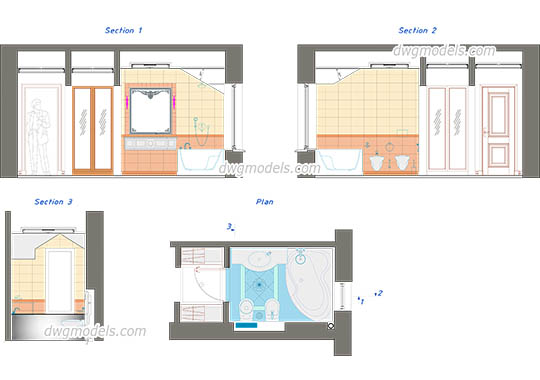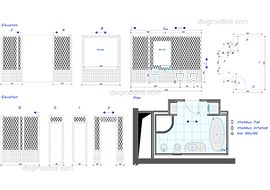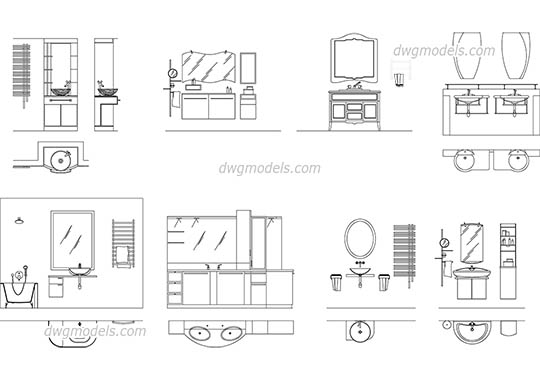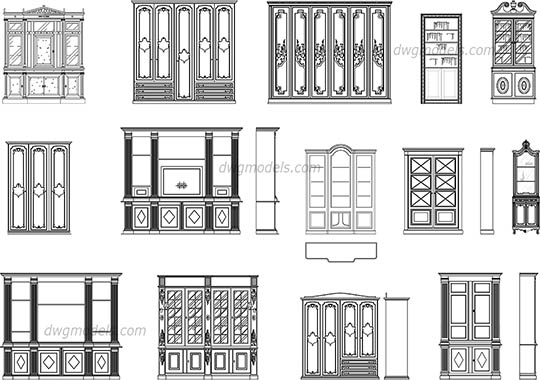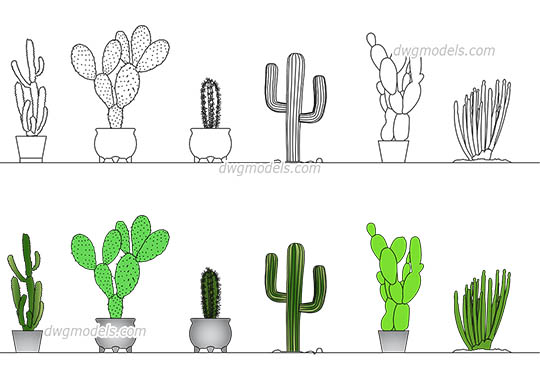free
Formats: dwg
Category: Sanitary engineering / Types room
We would like to present you one more DWG file with an AutoCAD drawing of a bathroom that will complement our interiors section. This AutoCAD file contains the plan and elevation of the bathroom in different projections with the main dimensions.