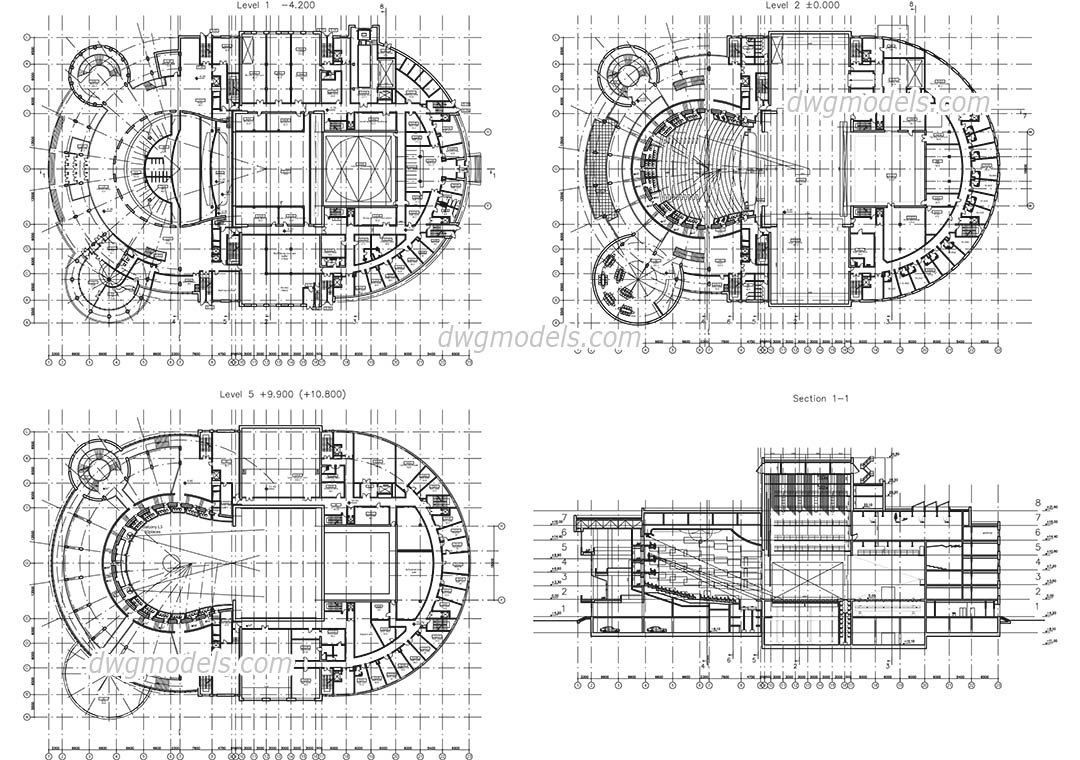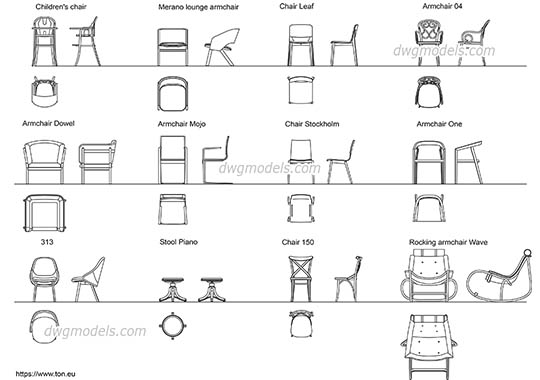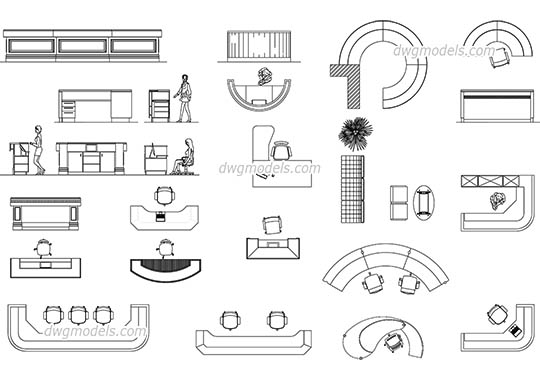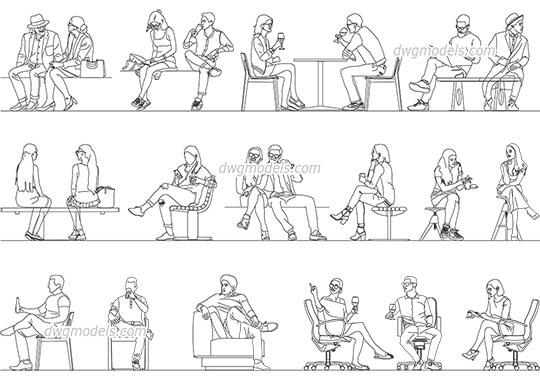free
Formats: dwg
Category: Public Buildings / Theatres, Cinemas
On this page you can download CAD plans and elevation of an Opera House in DWG. These AutoCAD drawings are available for study or any other purposes.


