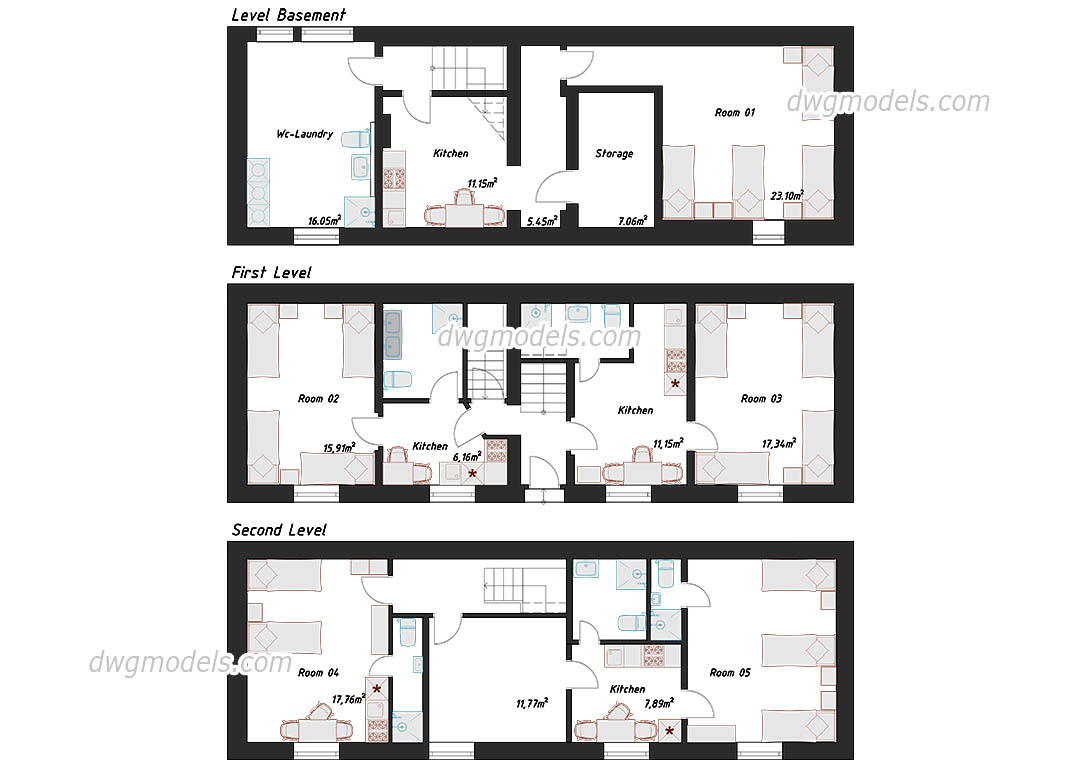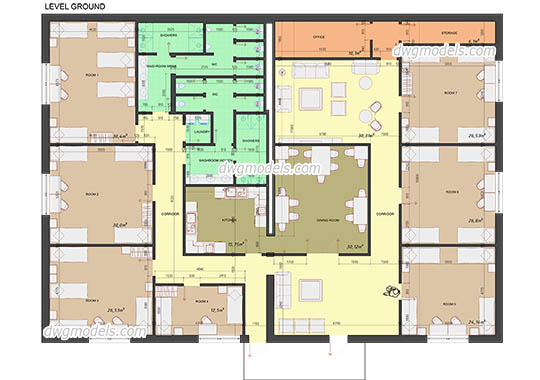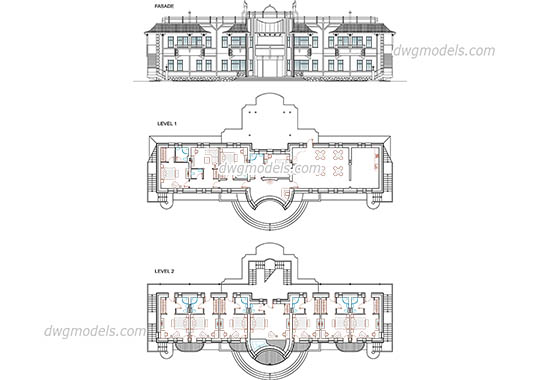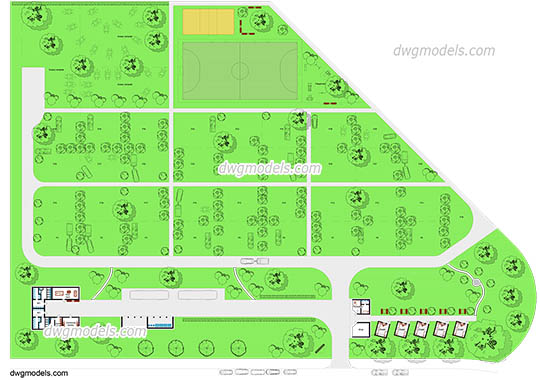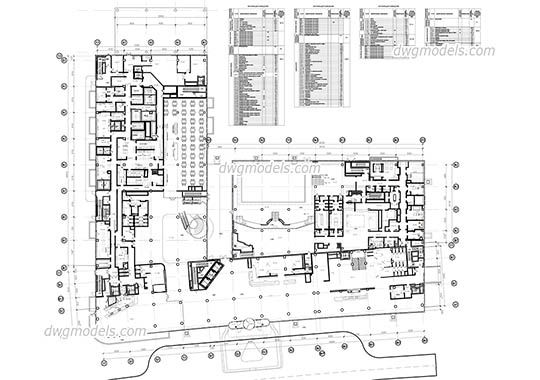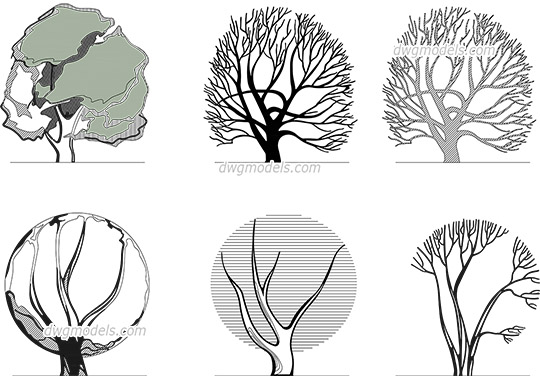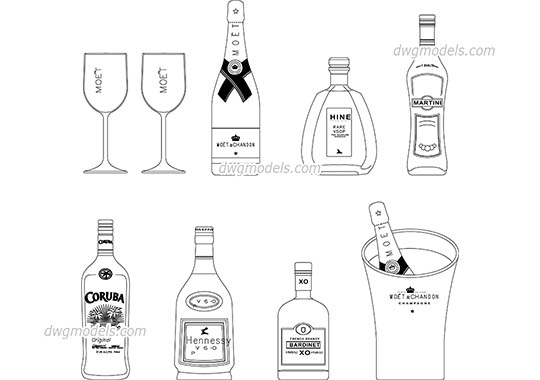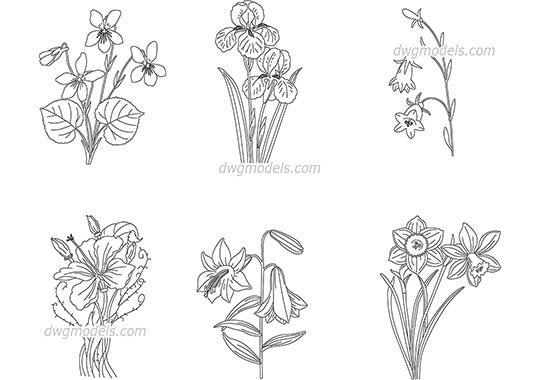$ 6
Buy now
Formats: dwg
Category: Public Buildings / Hotels, motels
Here is a mini-project of a small three-level hostel in plan. The AutoCAD drawing contains the designation of rooms, their location, plans for stairwells, furniture and plumbing. Also, there are indications of areas for each room.
