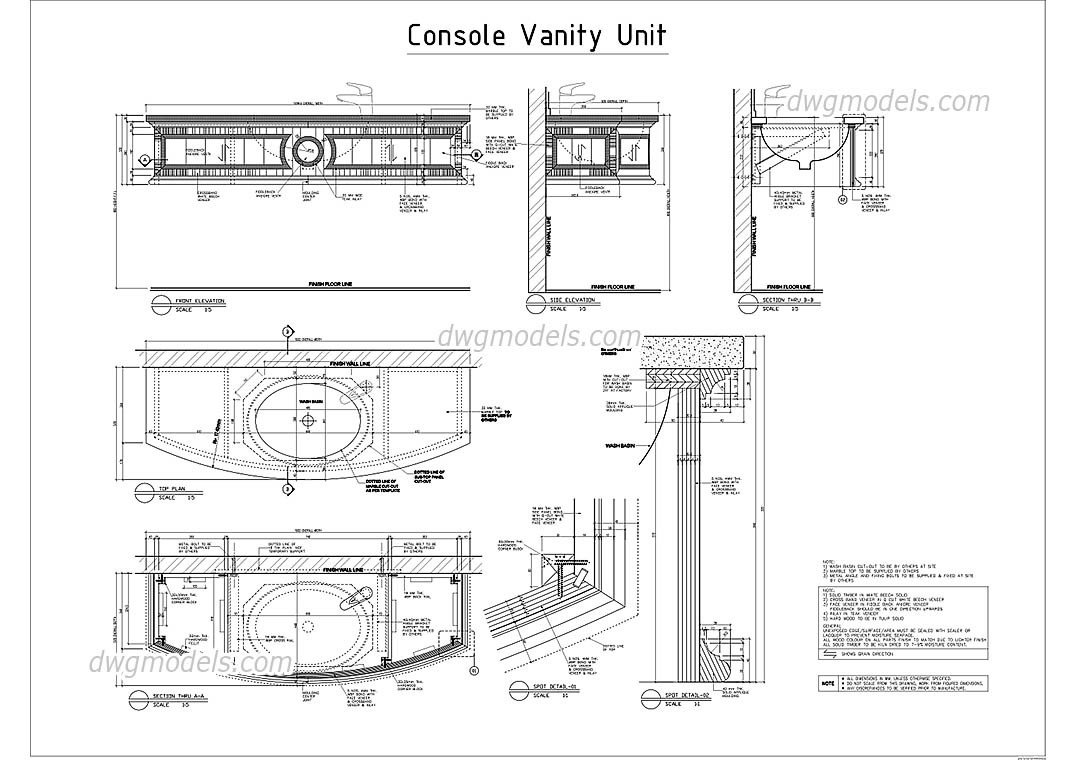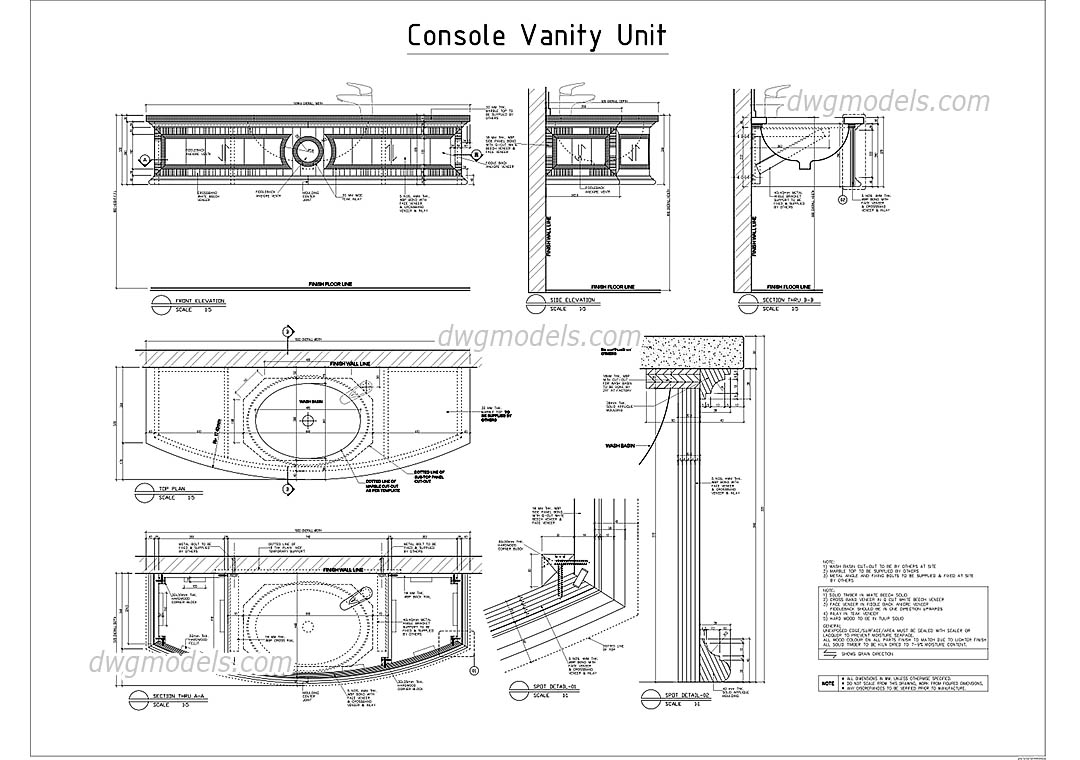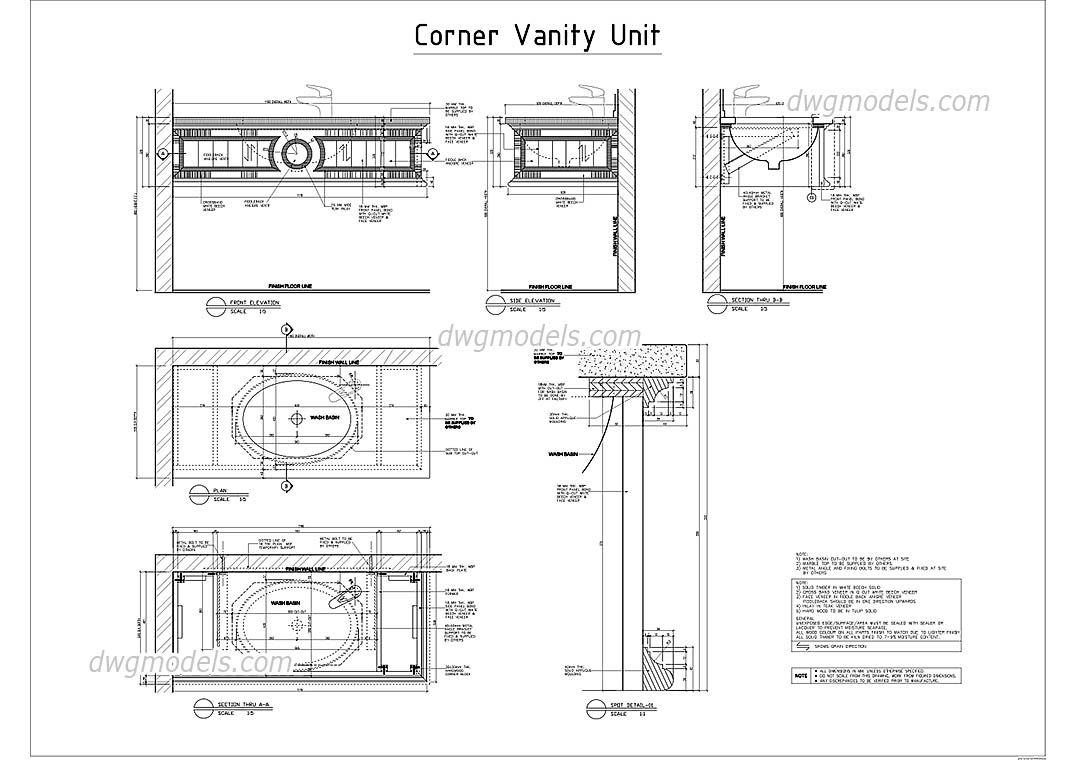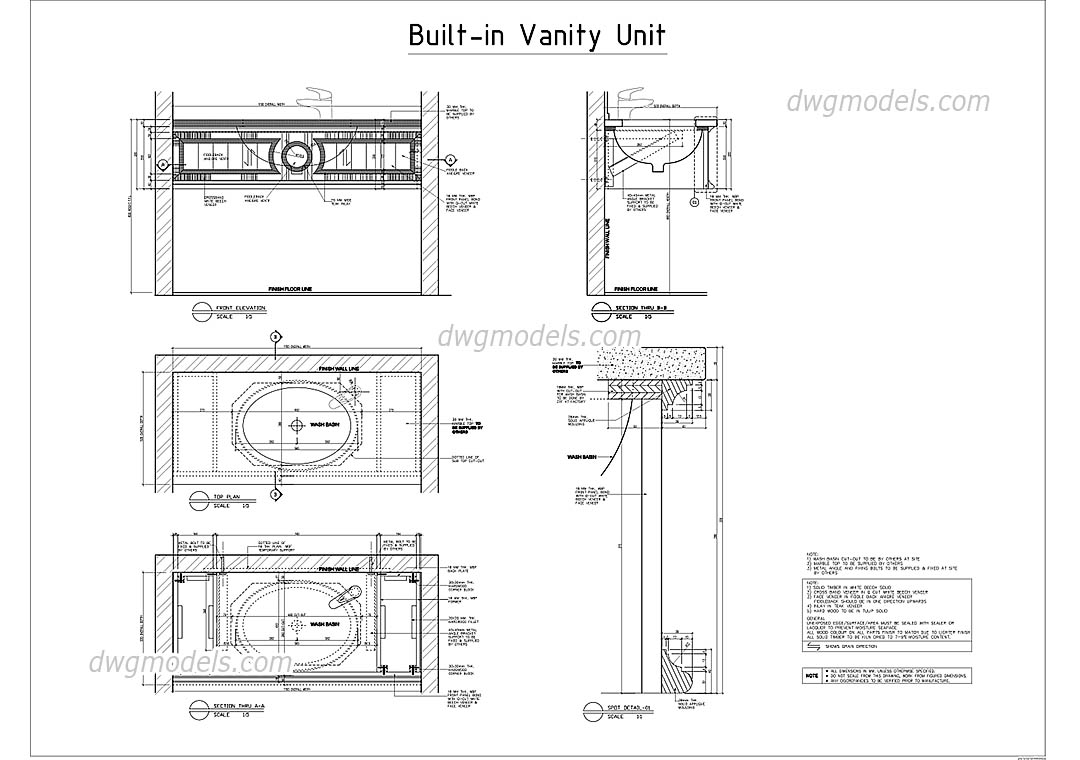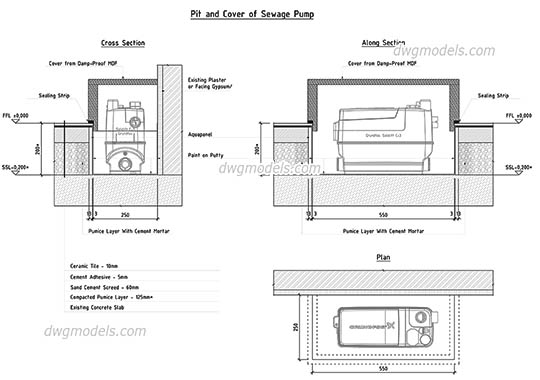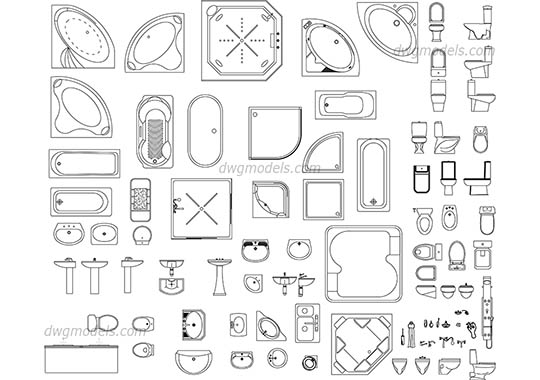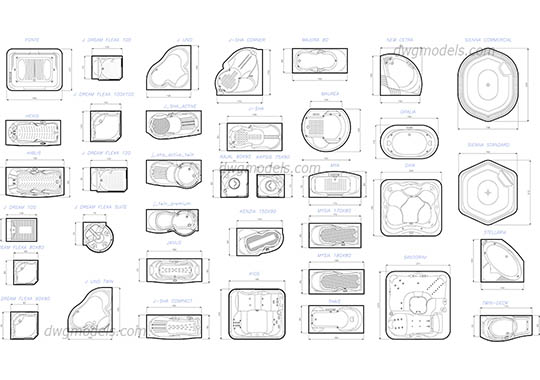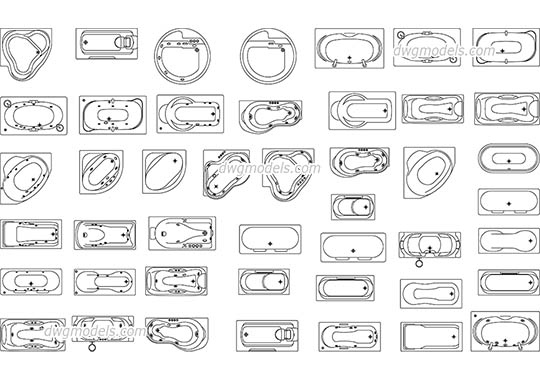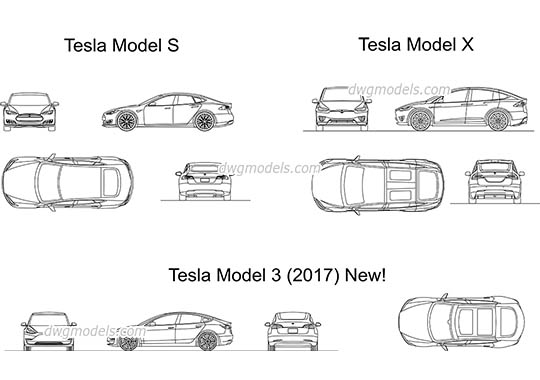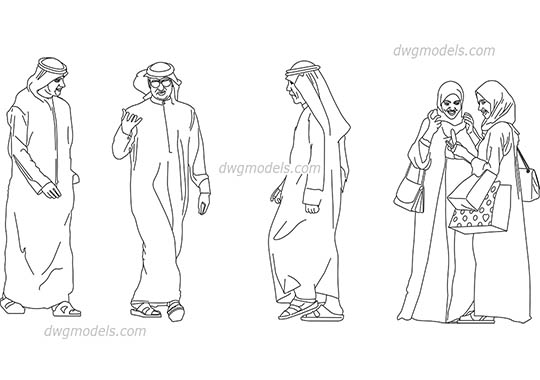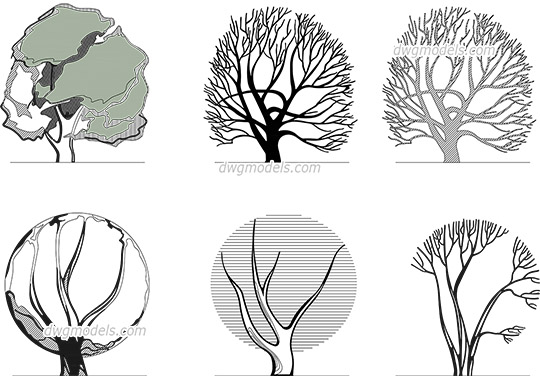$ 6
Buy now
Formats: dwg
Category: Interiors / Sanitary engineering
Furniture Details CAD Drawings (Selection 1) - Vanity Units for Guest & Public Areas
Description:
In Selection 1 are Details and Blocks of Vanity Units for three options:
- - Console Vanity Unit
- - Corner Vanity Unit
- - Built-in Vanity Unit
This Selection will be useful for creating working drawings of Vanity Units.
Creators:
Created specially for DWGmodels.com
Creator - Architectural data (architcram)
