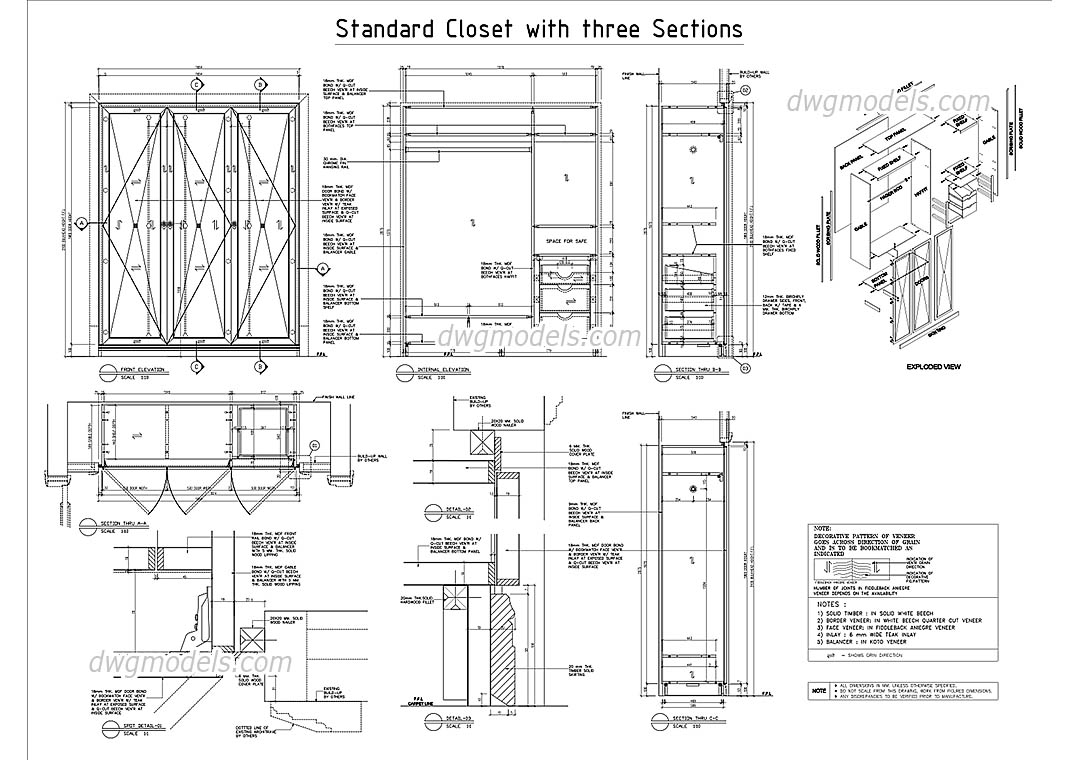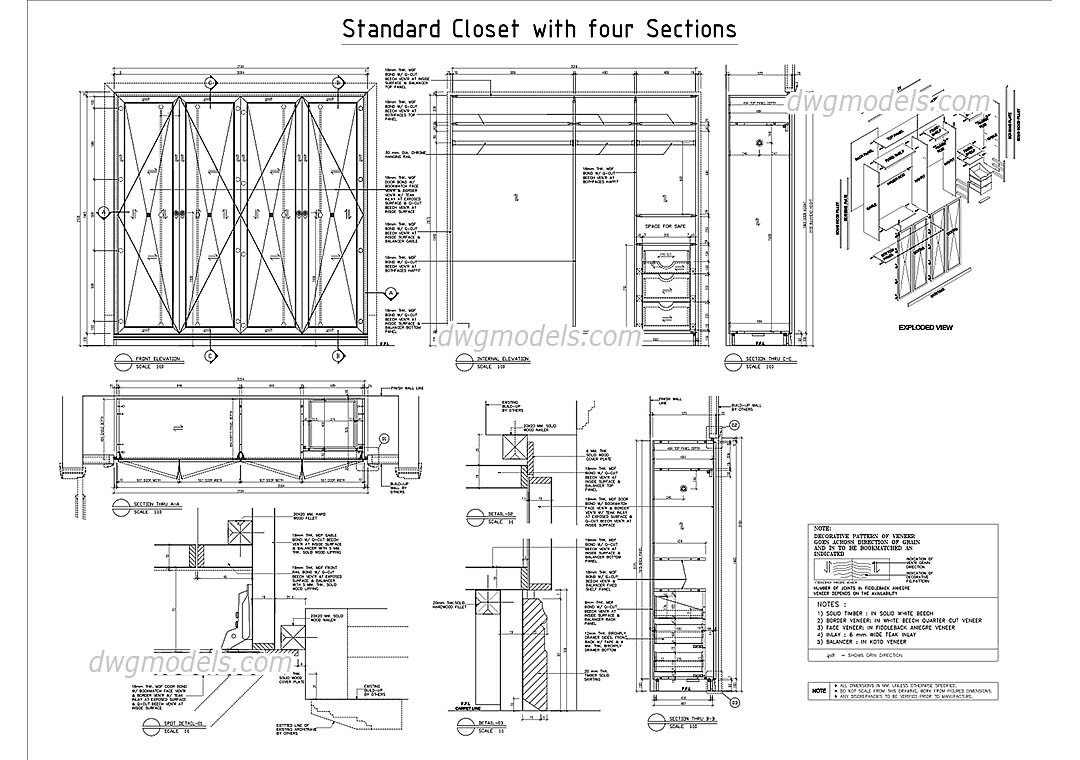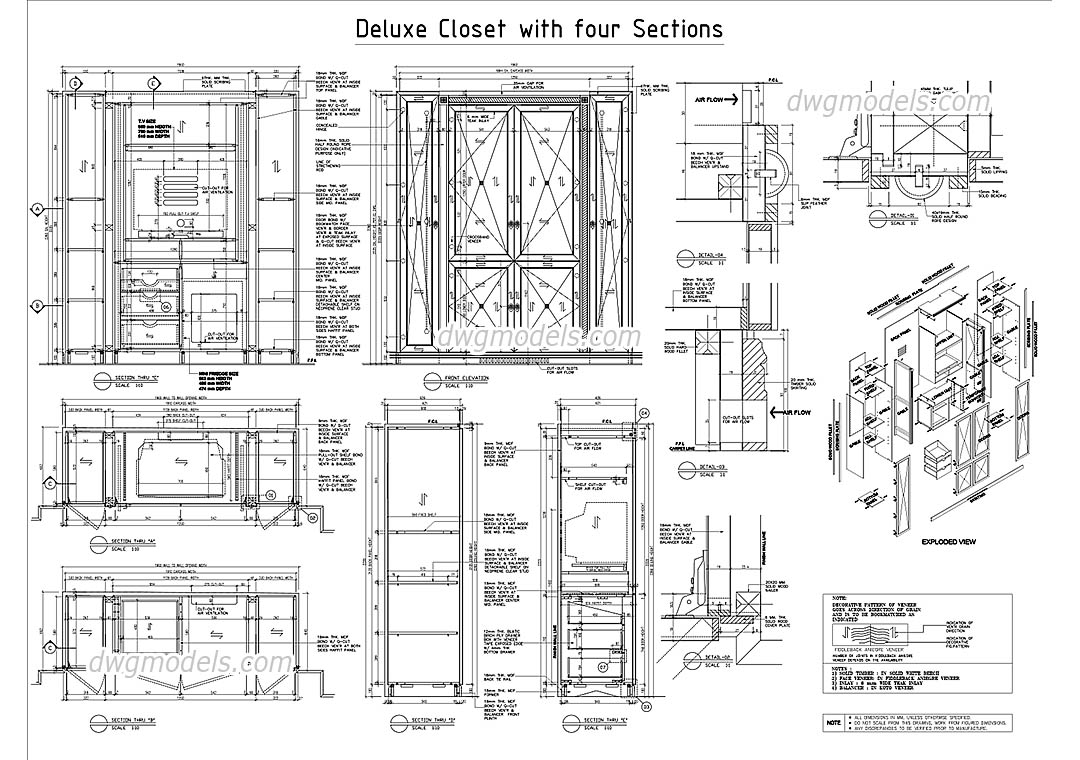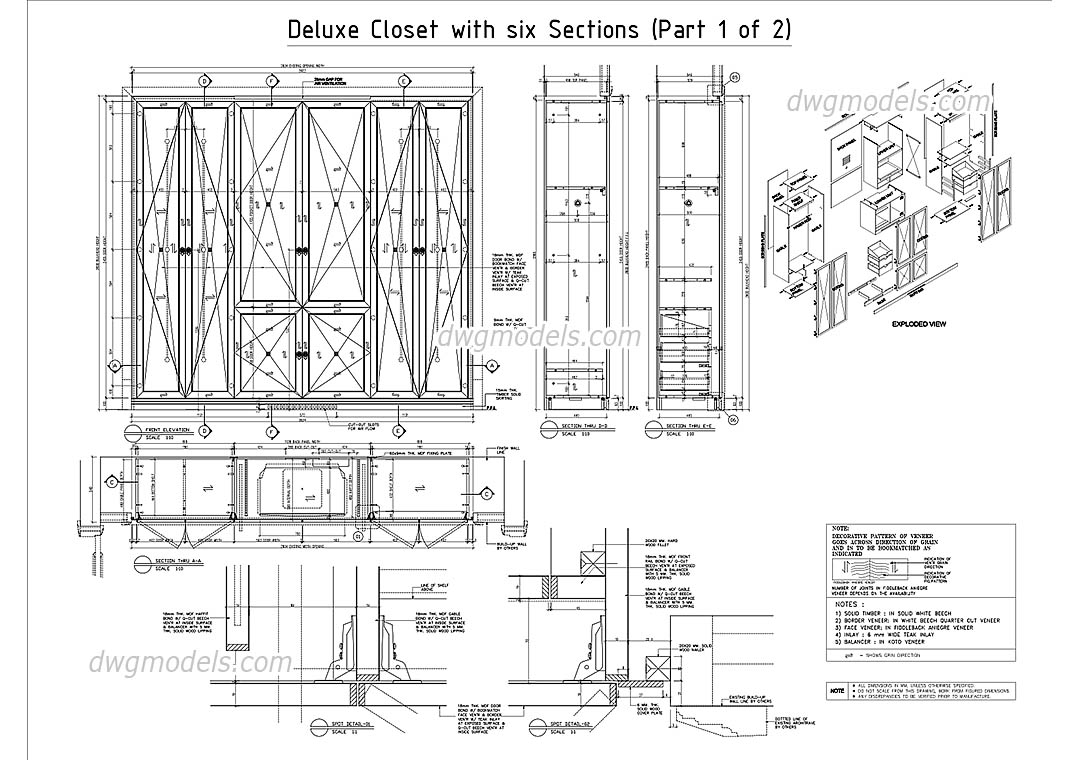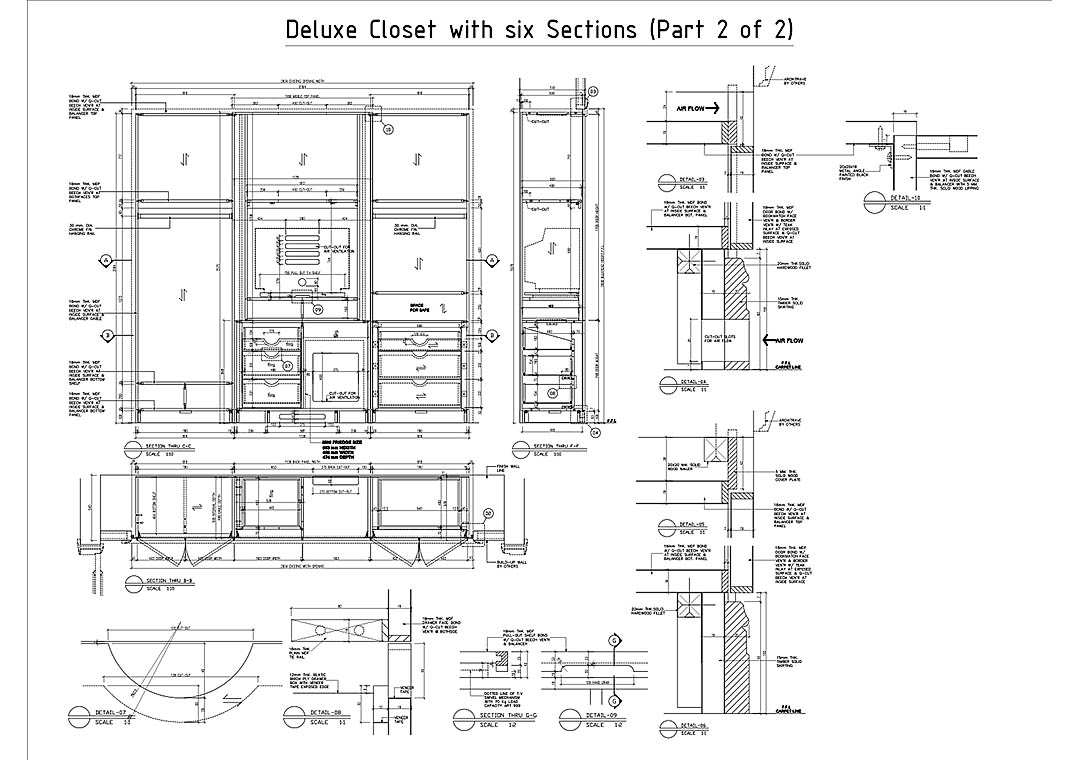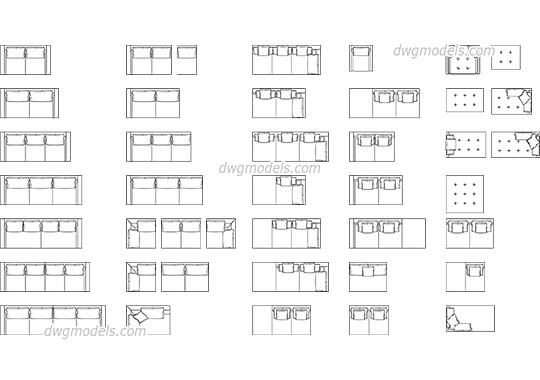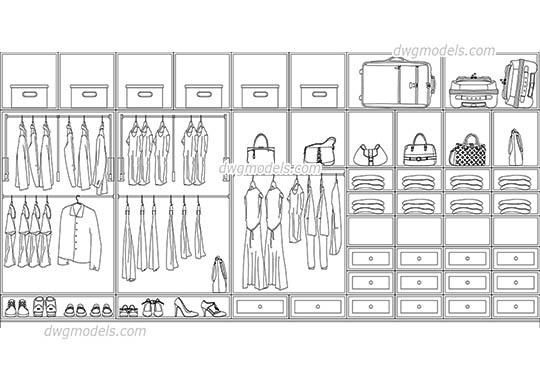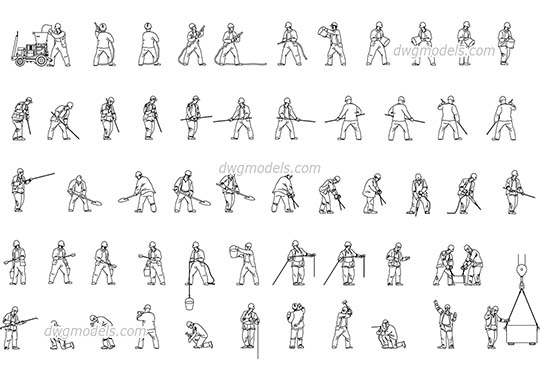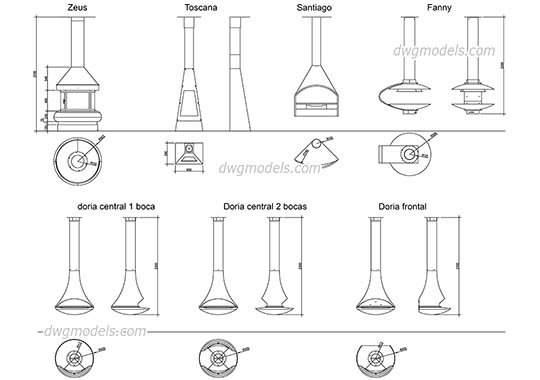$ 9
Buy now
Formats: dwg
Category: Interiors / Furniture
Furniture Details CAD Drawings (Selection 2) - Closets for Guest and Living Rooms
Description:
In Selection 2 are Details and Blocks of Closets for four options:
- - Standard Closet with three Sections
- - Standard Closet with four Sections
- - Deluxe Closet with four Sections
- - Deluxe Closet with six Sections
This Selection will be useful for creating working drawings of Closets.
Creators:
Created specially for DWGmodels.com
Creator - Architectural data (architcram)
