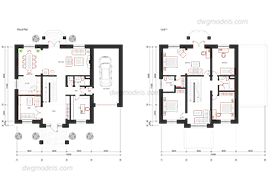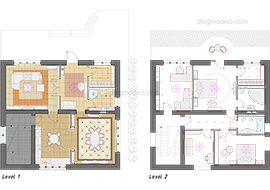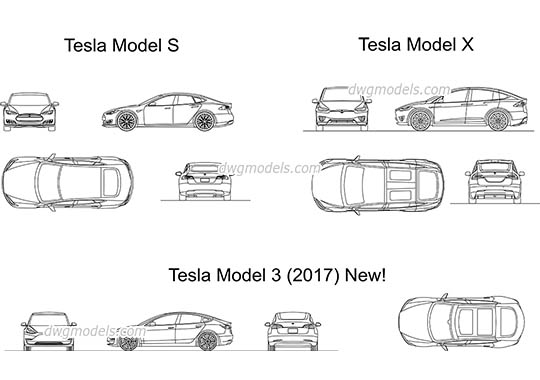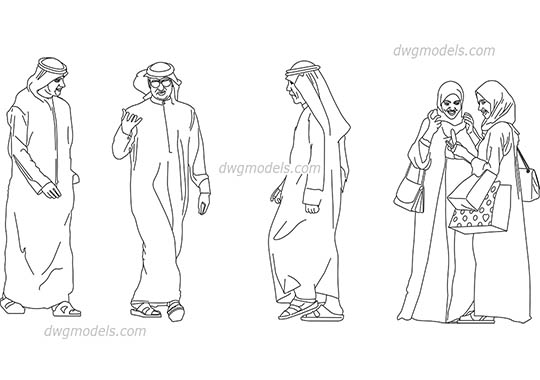free
Formats: dwg
Category: Type of houses / Single family house
The AutoCAD drawings contains: facades, sections, levels, plans for bedrooms, living rooms, dining rooms, kitchens, bathrooms, toilets, family room, garage for 3 cars, study rooms.




