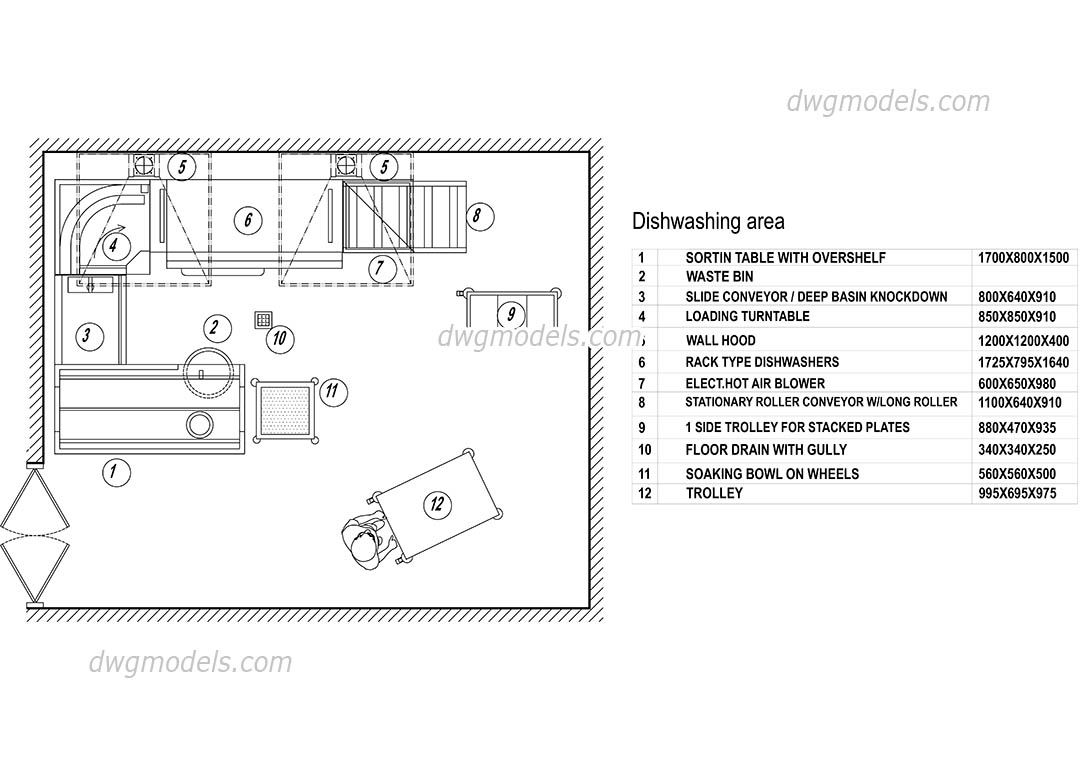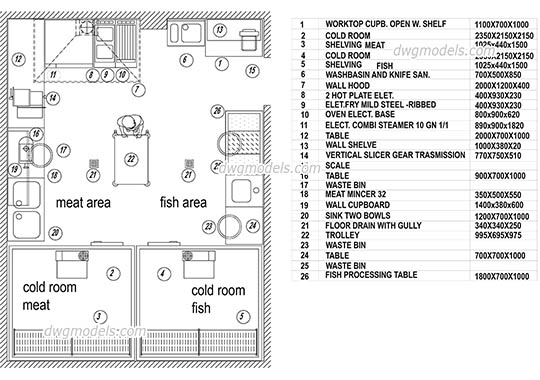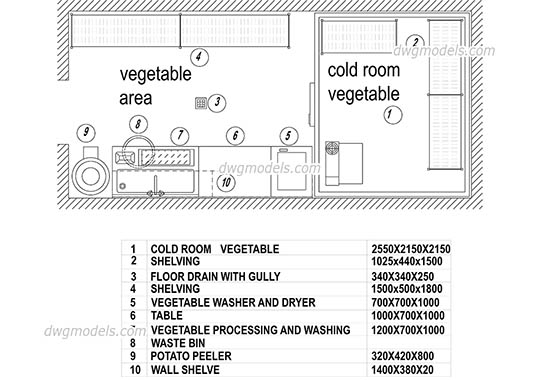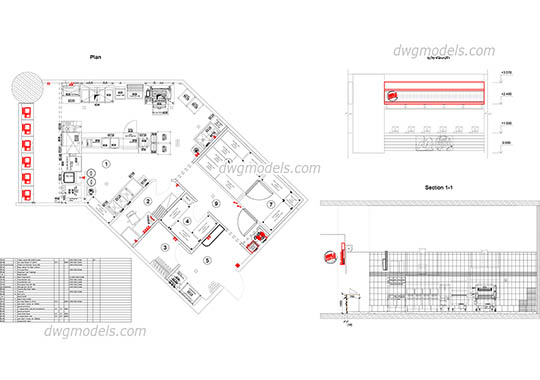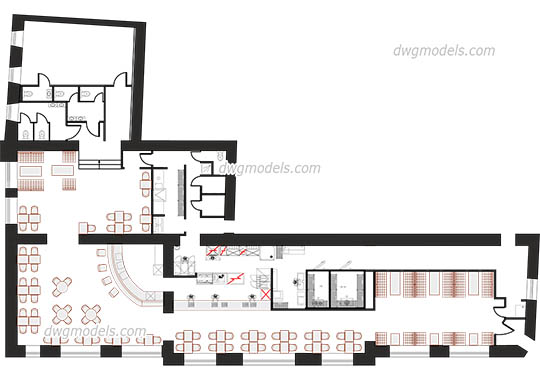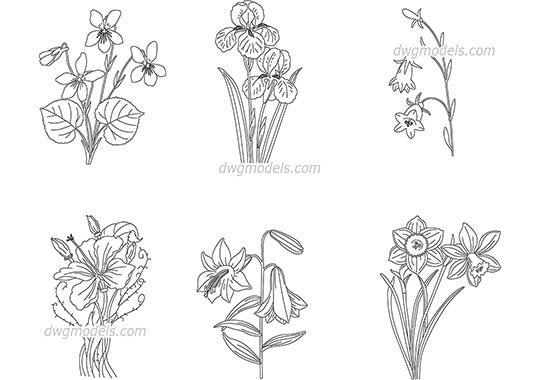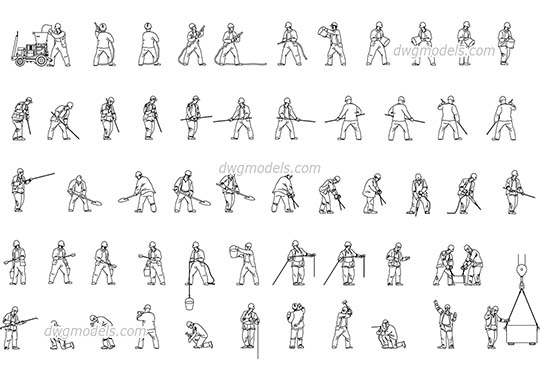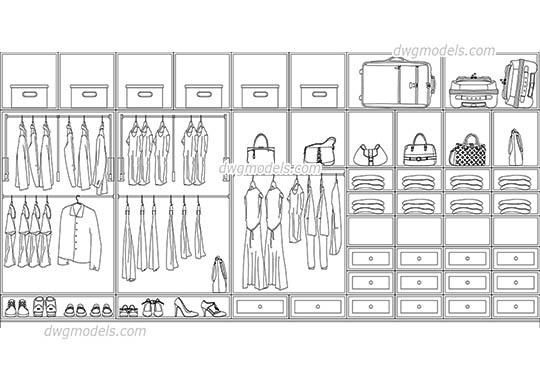free
Formats: dwg
Category: Public Buildings / Bars, restaurants
This CAD file contains a plan of the dishwashing area and professional kitchen equipment in AutoCAD blocks: a sortin table with overshelf, waste bin, slide conveyor / deep basin knockdown, loading turntable, wall hood, rack type dishwashers, electronic hot air blower, stationary roller conveyor, long roller, 1 side trolley for stacked plates, floor drain, soaking bowl on wheels, trolley.