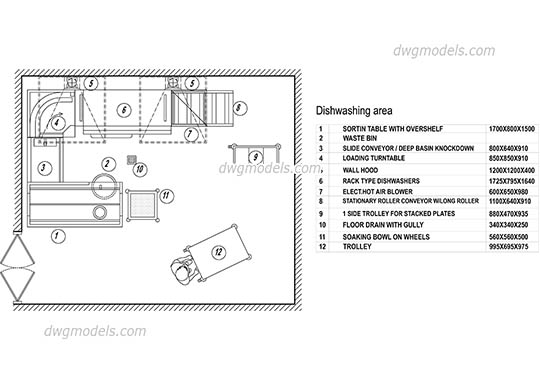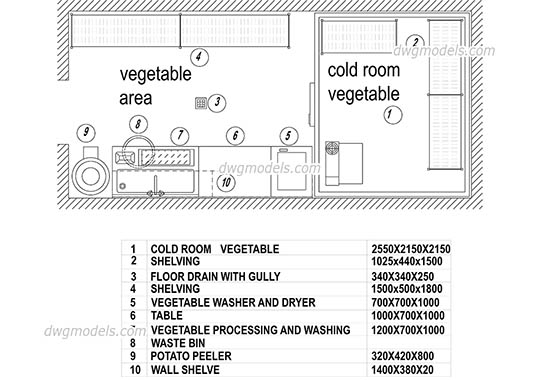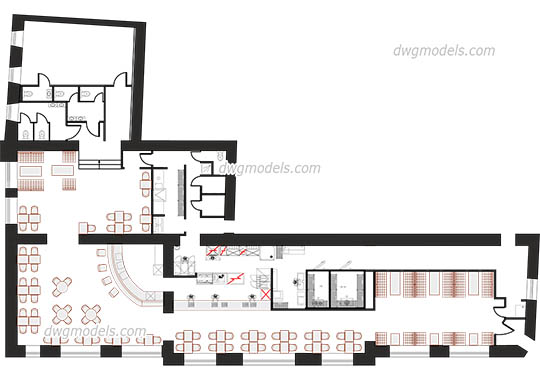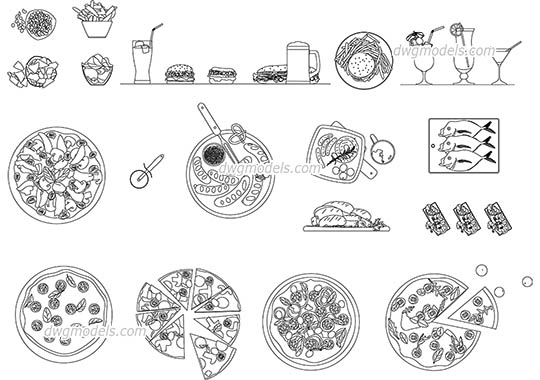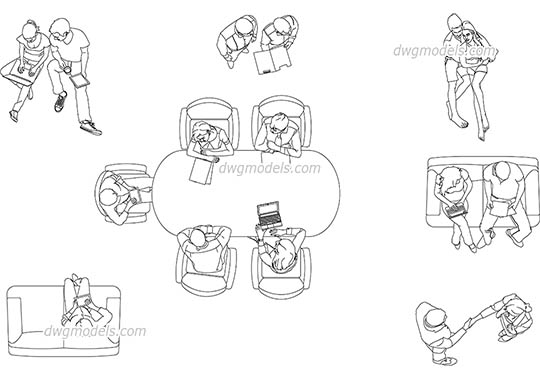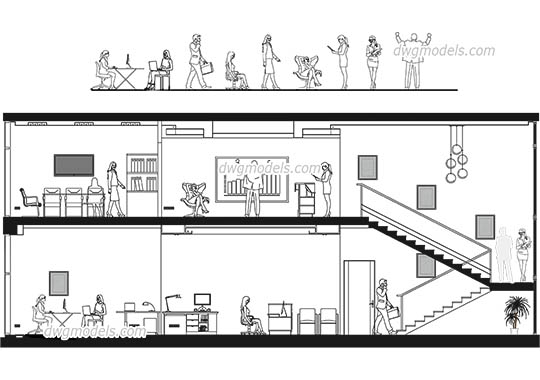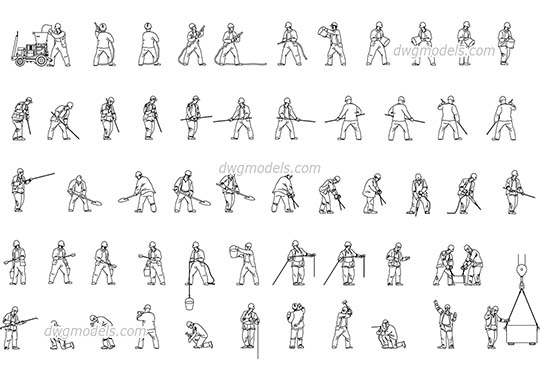free
Formats: dwg
Category: Public Buildings / Bars, restaurants
This CAD drawing contains a plan of the Meat and Fish area and professional kitchen equipment in AutoCAD blocks: Cold rooms, wall hood, oven electric, vertical slicer gear trasmission,combi steamer, waste bin, meat mincer, floor drain with gully, trolley, fish and meat processing tables.
