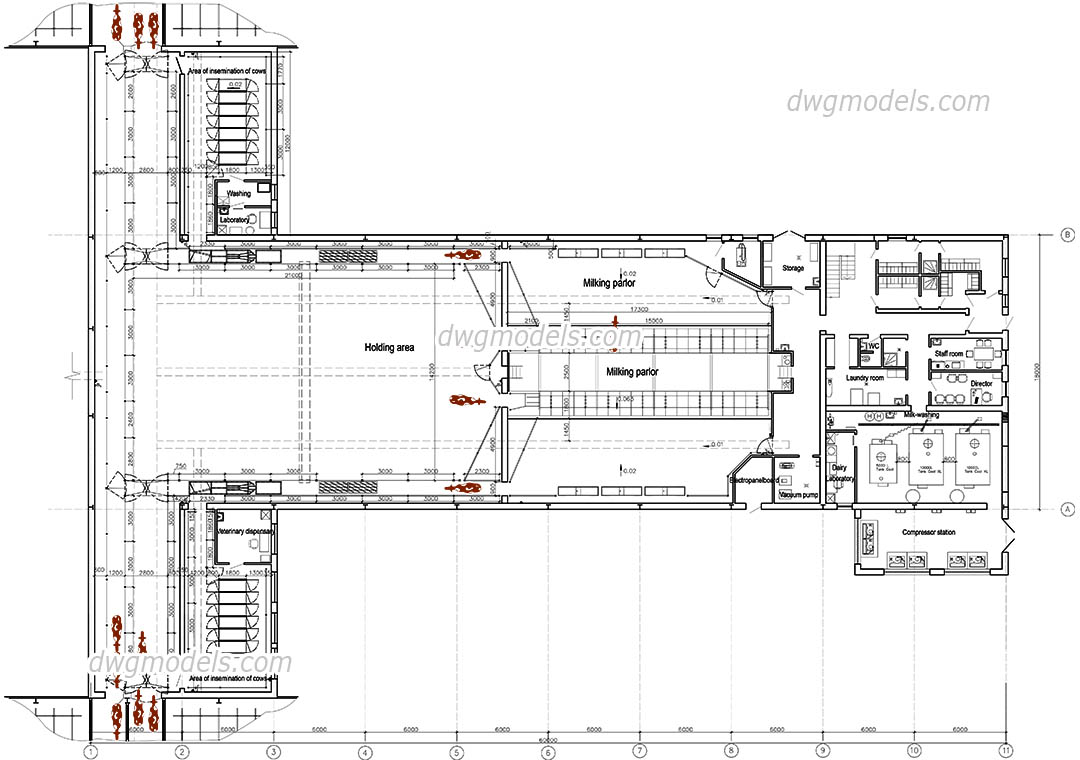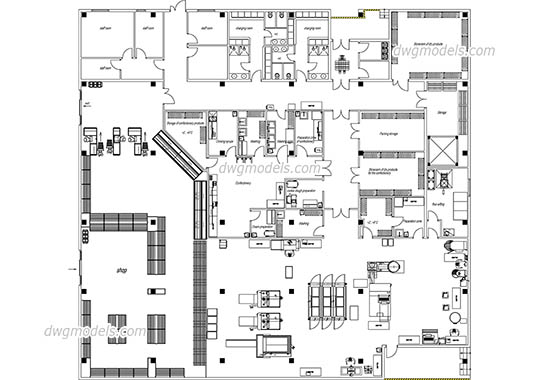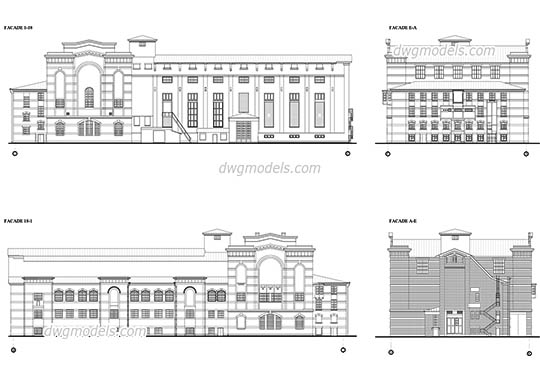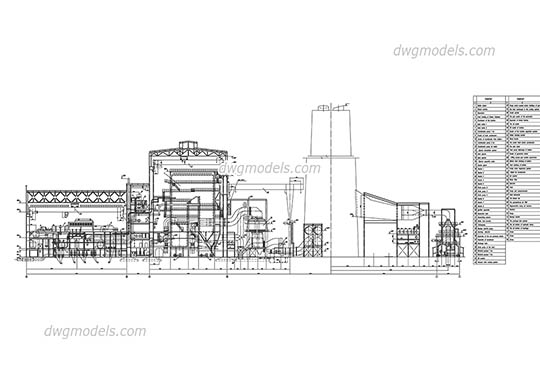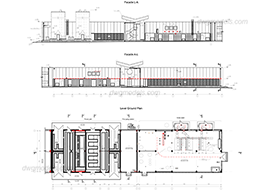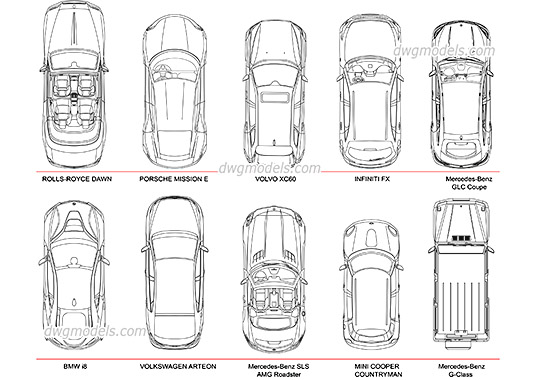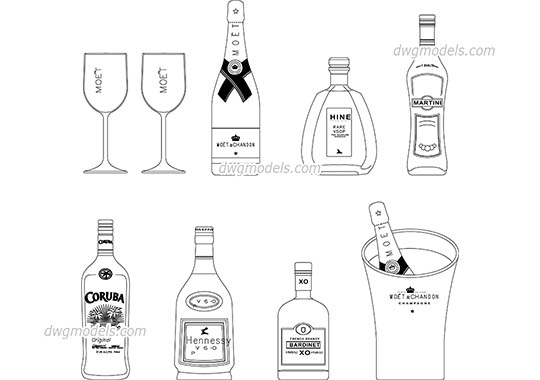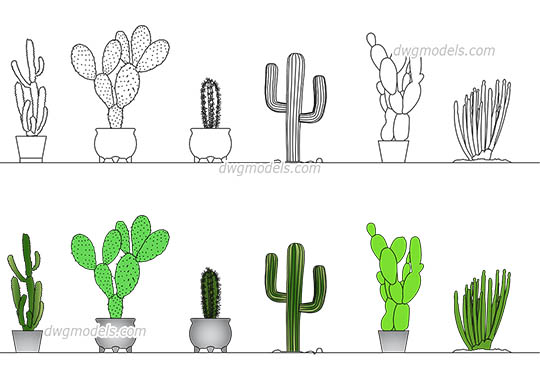free
Formats: dwg
Category: Industrial Architecture
The free DWG drawing of a dairy farm in plan for free download. This AutoCAD drawing contains the following rooms and areas: Laundry room, Staff room, WC, Milk-washing area, Compressor station, Holding area, Milking parlor, Veterinary dispensary, Area of insemination of cows, Dairy Laboratory.