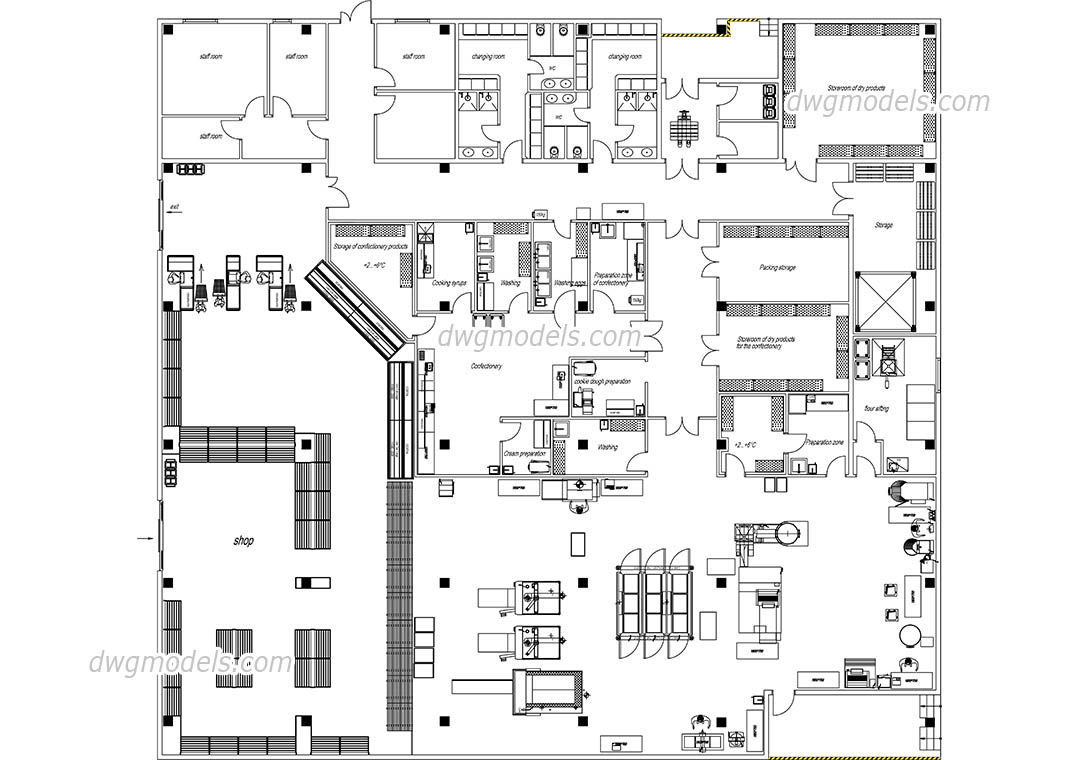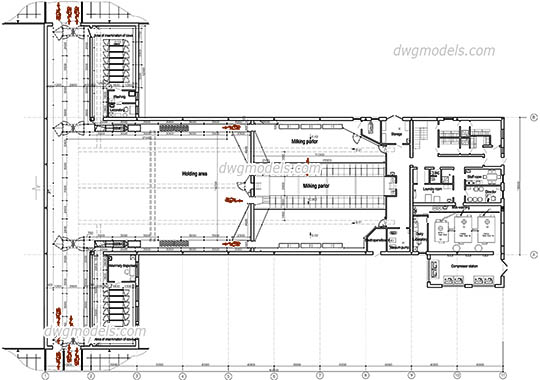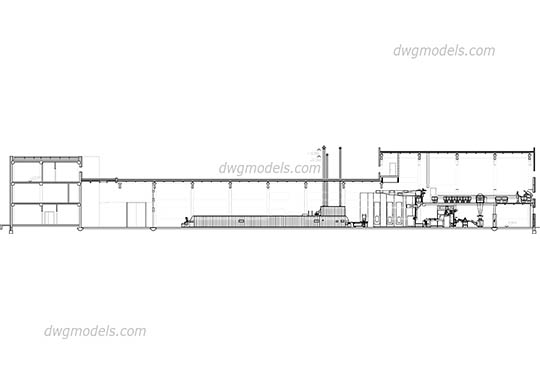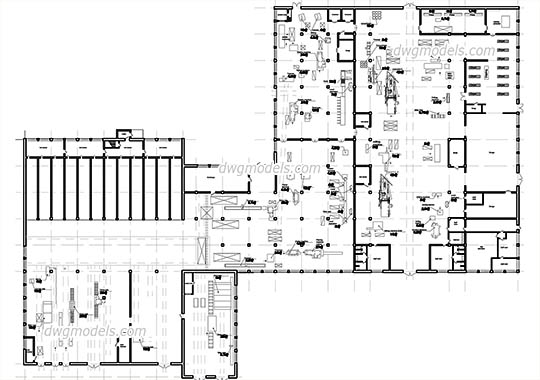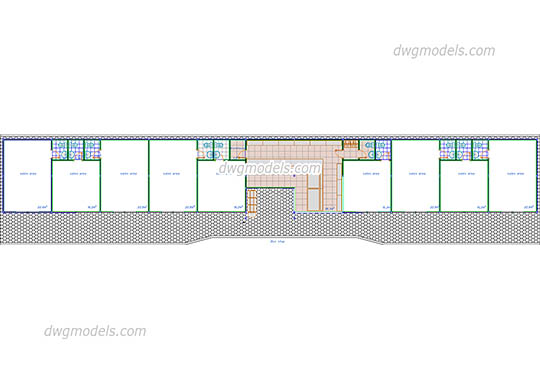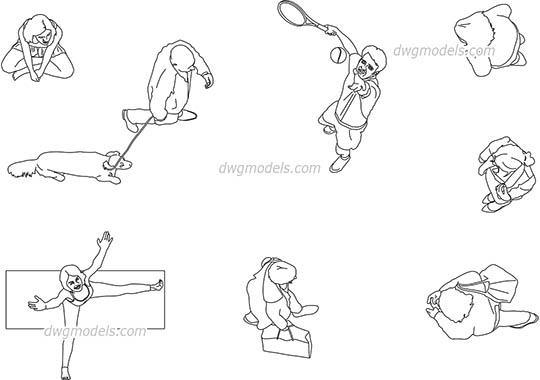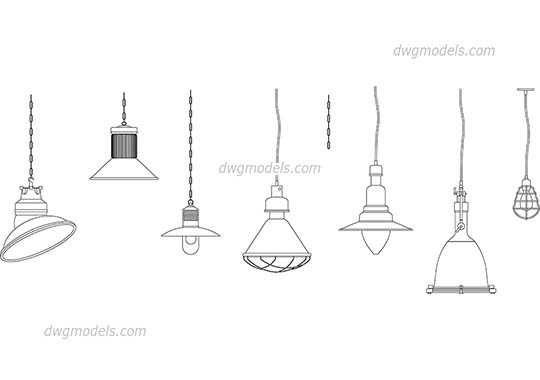$ 9
Buy now
Formats: dwg
Category: Industrial Architecture / Shopping centres, stores
This AutoCAD file contains a detailed plan of the bakery with equipment, furniture CAD blocks and rooms.
This CAD drawing including the following types of rooms: staff room, changing room, storeroom of dry products, storage of confectionery products, cooking syrups, washing, preparation zone, packing storage, storeroom of dry products for the confectionery, storage, confectionery, cookie dough preparation, cream preparation, shop, flour sifting, WC.
