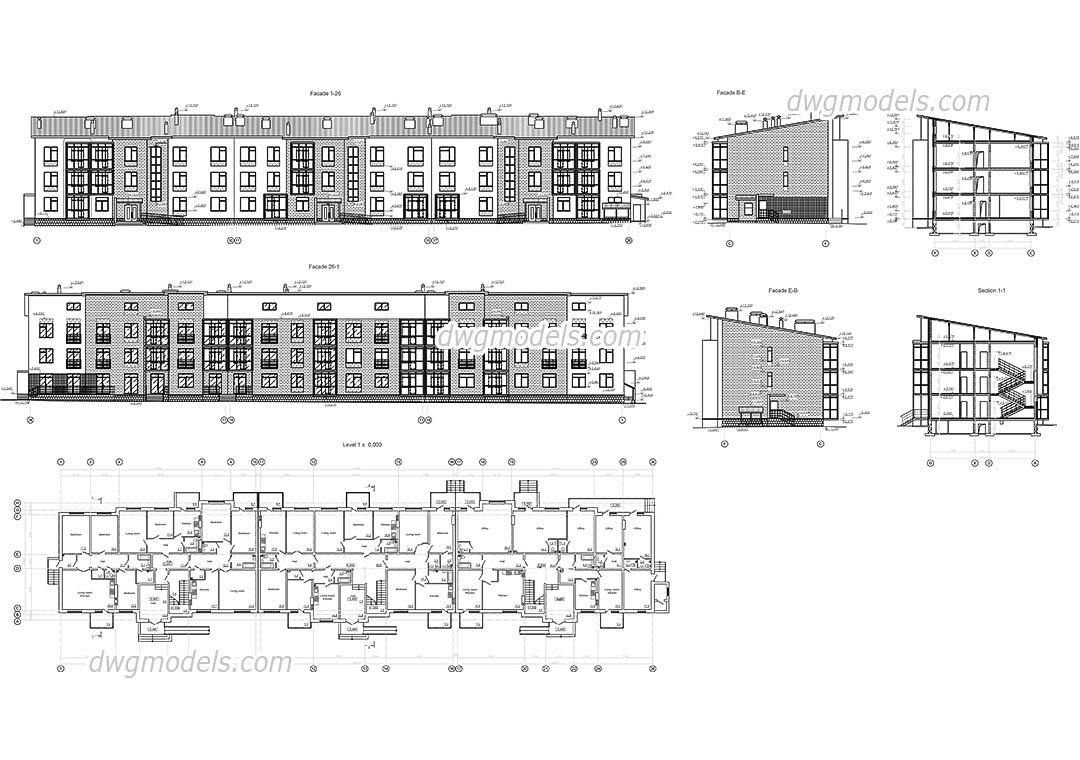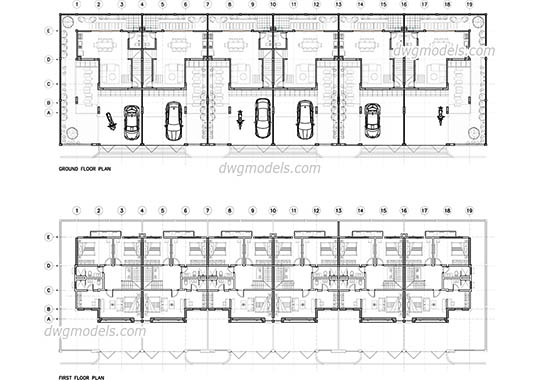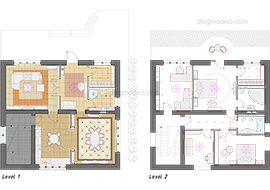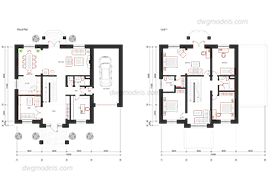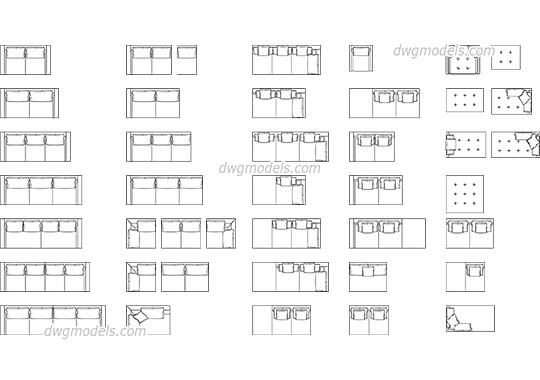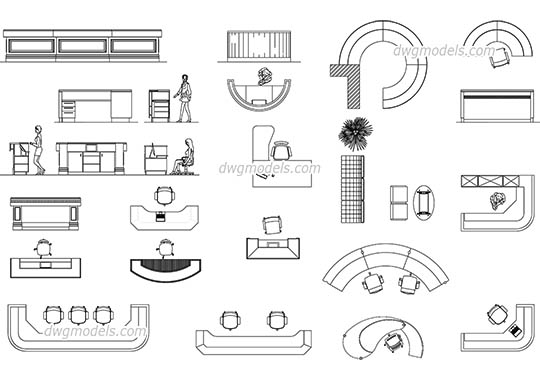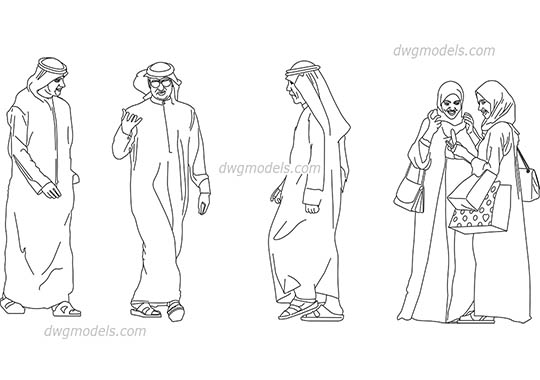free
Formats: dwg
Category: Type of houses
Here is a mini-project of a three Storey Building in plan and elevations with dimensions. The DWG file contains the designation of rooms, their location, plans for stairwells and plumbing. Also, there are indications of areas for each room.