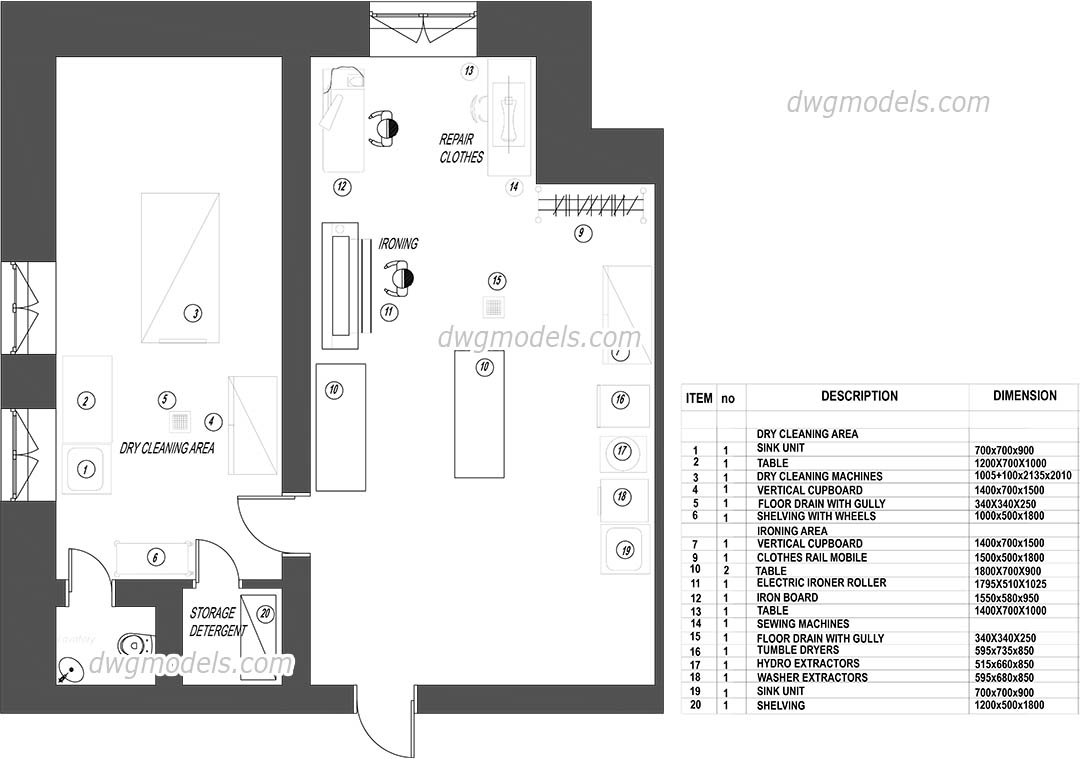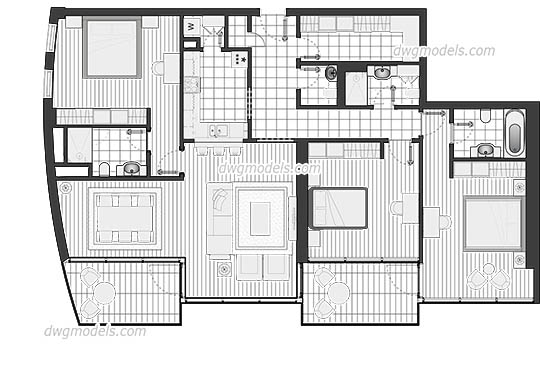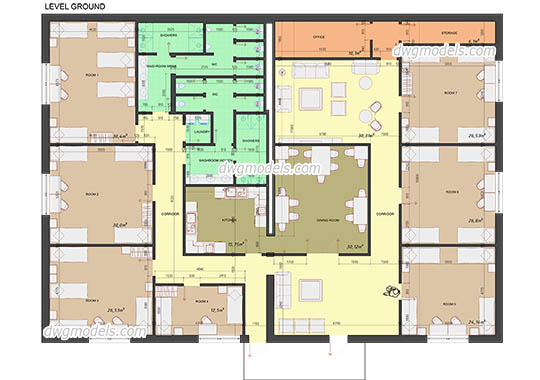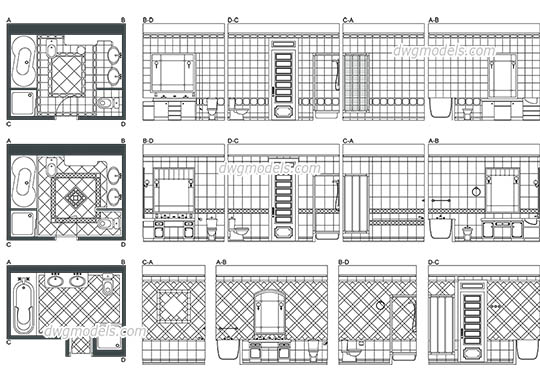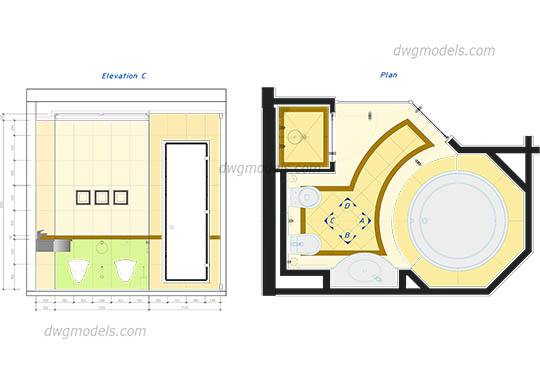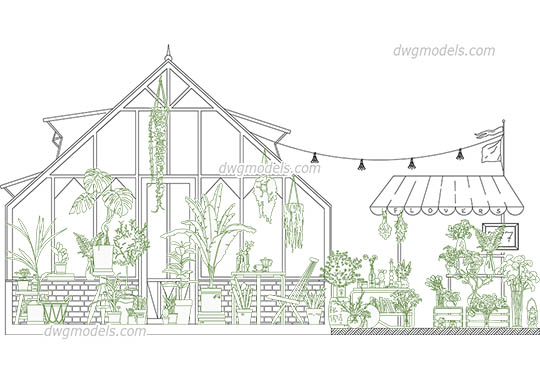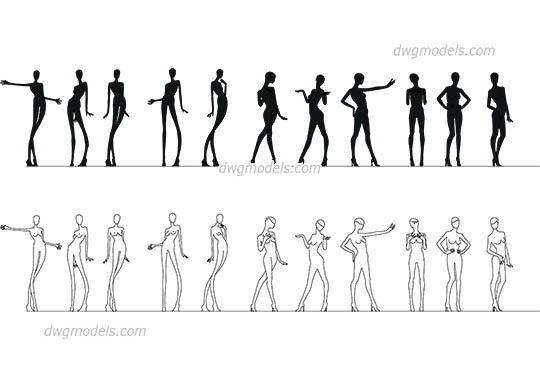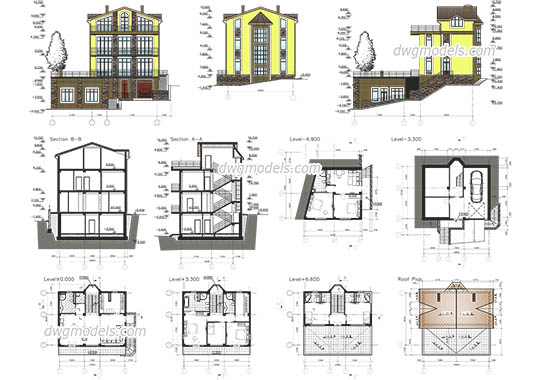free
Formats: dwg
Category: Interiors / Types room
The free AutoCAD drawing of the Laundry in plan with description and dimensions. Dry cleaning area, sink unit, dry cleaning machines, vertical cupboard, floor drain with gully, shelving with wheels, vertical cupboard, clothes rail mobile, electric ironer roller, iron board, floor drain with gully, tumble dryers, hydro extractors, washer extractors.